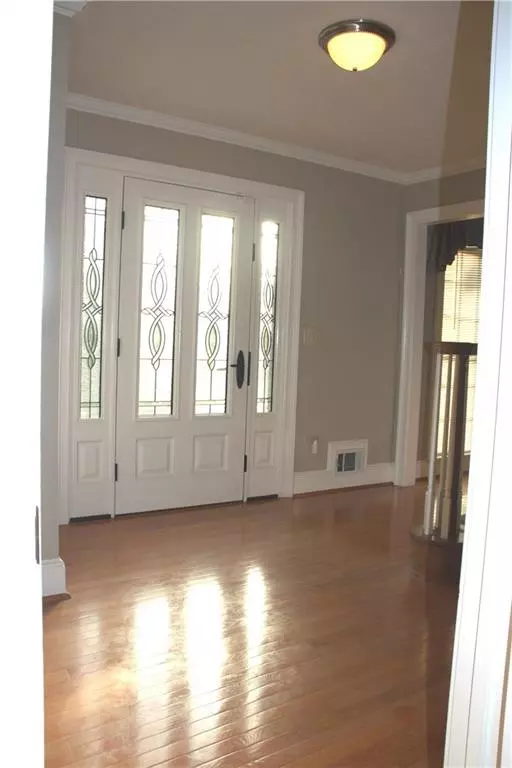For more information regarding the value of a property, please contact us for a free consultation.
2840 BROOKSIDE RUN Snellville, GA 30078
Want to know what your home might be worth? Contact us for a FREE valuation!

Our team is ready to help you sell your home for the highest possible price ASAP
Key Details
Sold Price $470,000
Property Type Single Family Home
Sub Type Single Family Residence
Listing Status Sold
Purchase Type For Sale
Square Footage 3,307 sqft
Price per Sqft $142
Subdivision Brookwood Farms 02
MLS Listing ID 7047825
Sold Date 06/13/22
Style Traditional
Bedrooms 4
Full Baths 3
Construction Status Resale
HOA Y/N No
Year Built 1986
Annual Tax Amount $4,360
Tax Year 2021
Lot Size 0.410 Acres
Acres 0.41
Property Description
4-side brick home in award-winning Brookwood school district! No HOA. No association fees! You won't find anything similar to this price range in brookwood school district! Well maintained and absolutely gorgeous! Must check it out! Upgraded kitchen and counters and all the Bathrooms! Stainless steel appliances (GE Profile!) and Quartz counter tops in the kitchen! Hardwoods floor throughout the main level! Screened Porch! Full Basement - partially finished with interlock floor mats, plenty of natural lights and workshop area, just need to finish! Guest bed with Full bath, and LAUNDRY room on main level! Formal dining and living. Spacious Family room w/ gas logs fireplace! Upstairs has 3 bedrooms, with a huge Master suite w/tray ceiling and sitting area! An extensive walk-in closet with build-ins. The master bath with dual-head walk-in shower & seamless glass door, & jetted tub! Huge BONUS room with separate HVAC system, with access to separate staircase, could be used as a 5th bedroom! Energy efficient foam insulation in the attic! Whole-House water filtration! New HVAC on the main floor! Light dimmers throughout the house! 2 car Garage with workshop area with a sink. sprinkler system; A good size Backyard leads to 13 acres of woods and much more! Great location! Easy access hwy 78, hwy124 and Ronald Regan parkway! 5-10 minutes to grocery stores, restaurants, all major Departmental stores (Target, Walmart, Home Depot, Lowes) and parks! Agent/Owner!
Location
State GA
County Gwinnett
Lake Name None
Rooms
Bedroom Description Other
Other Rooms Other
Basement Exterior Entry, Interior Entry, Partial, Unfinished
Main Level Bedrooms 1
Dining Room Separate Dining Room
Interior
Interior Features Disappearing Attic Stairs, Double Vanity, Entrance Foyer, Tray Ceiling(s), Walk-In Closet(s)
Heating Forced Air, Heat Pump, Natural Gas
Cooling Ceiling Fan(s), Central Air, Zoned
Flooring Carpet, Hardwood, Laminate
Fireplaces Number 1
Fireplaces Type Factory Built, Family Room, Gas Log, Glass Doors
Window Features Storm Window(s)
Appliance Dishwasher, Disposal, Double Oven, ENERGY STAR Qualified Appliances, Gas Cooktop, Gas Water Heater, Microwave, Refrigerator
Laundry Laundry Room, Main Level
Exterior
Exterior Feature Other
Parking Features Attached, Driveway, Garage, Garage Door Opener, Garage Faces Side, Level Driveway
Garage Spaces 2.0
Fence None
Pool None
Community Features Near Schools, Near Shopping, Park, Street Lights
Utilities Available Underground Utilities
Waterfront Description None
View Trees/Woods
Roof Type Composition, Shingle
Street Surface Paved
Accessibility None
Handicap Access None
Porch Deck, Patio, Screened
Total Parking Spaces 3
Building
Lot Description Landscaped, Level, Wooded
Story Two
Foundation Brick/Mortar
Sewer Septic Tank
Water Public
Architectural Style Traditional
Level or Stories Two
Structure Type Brick 4 Sides
New Construction No
Construction Status Resale
Schools
Elementary Schools Brookwood - Gwinnett
Middle Schools Crews
High Schools Brookwood
Others
Senior Community no
Restrictions false
Tax ID R5010 286
Special Listing Condition None
Read Less

Bought with Virtual Properties Realty.com
GET MORE INFORMATION





