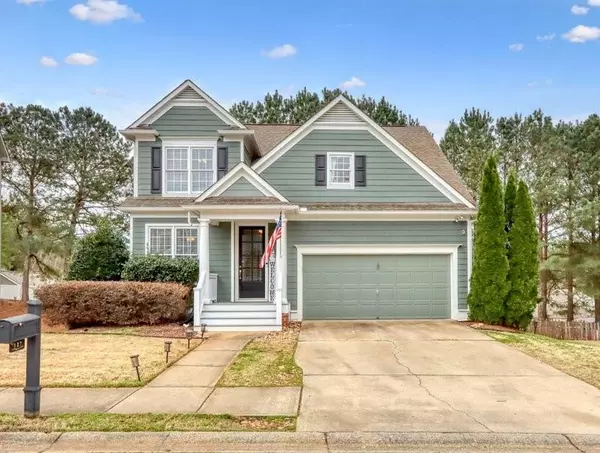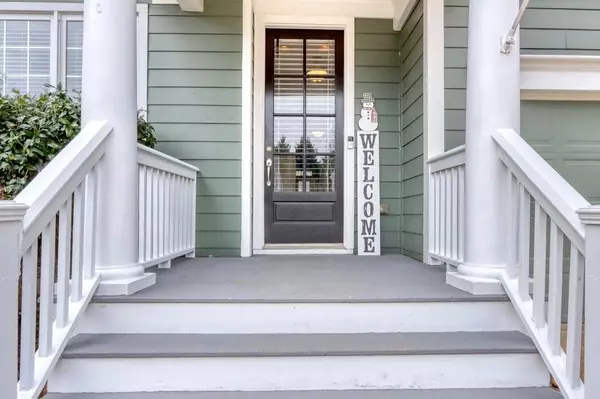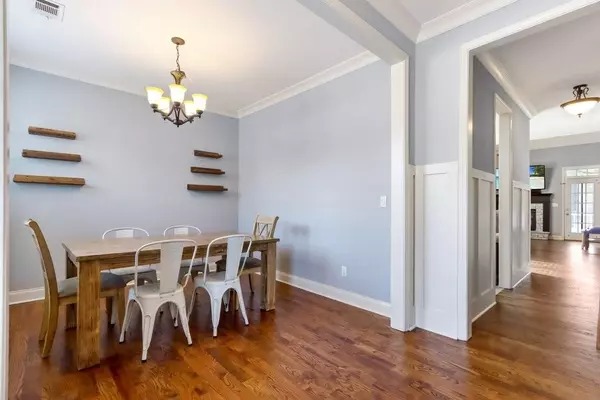For more information regarding the value of a property, please contact us for a free consultation.
117 Market LN Canton, GA 30114
Want to know what your home might be worth? Contact us for a FREE valuation!

Our team is ready to help you sell your home for the highest possible price ASAP
Key Details
Sold Price $499,000
Property Type Single Family Home
Sub Type Single Family Residence
Listing Status Sold
Purchase Type For Sale
Square Footage 3,766 sqft
Price per Sqft $132
Subdivision River Green
MLS Listing ID 7024545
Sold Date 06/14/22
Style Craftsman
Bedrooms 7
Full Baths 3
Half Baths 1
Construction Status Resale
HOA Fees $900
HOA Y/N Yes
Year Built 2003
Annual Tax Amount $4,085
Tax Year 2021
Lot Size 8,276 Sqft
Acres 0.19
Property Description
BACK ON THE MARKET AT NO FAULT TO THE SELLER!! WELCOME HOME to this beautiful home in the highly sought after River Green neighborhood with an OPEN FLOOR PLAN featuring newly refinished wood floors, fresh paint on the main level and upstairs hallway, and FULLY FINISHED BASEMENT! Make your way through the foyer that is connected to the perfect space for an office or formal dining room that leads into to the open concept kitchen and living room. Enjoy the MASTER ON MAIN with a beautiful view of the backyard and mountains in the distance. Upstairs you will find THREE SPACIOUS BEDROOMS and a LARGE BONUS ROOM. The FINISHED BASEMENT is set up for entertaining friends and family or as an in-law suite with TWO BEDROOMS that have EXTERIOR ACCESS, a FULL BATHROOM, and ample living space. River Green has WALKING TRAILS throughout the neighborhood, multiple PLAYGROUNDS, TENNIS and a BASKETBALL court, access to a PRIVATE LAKE for catch and release fishing, a POOL with TWO SLIDES, LAP POOL, and a ZERO ENTRY POOL with five mushroom fountains.
Location
State GA
County Cherokee
Lake Name None
Rooms
Bedroom Description In-Law Floorplan, Master on Main
Other Rooms None
Basement Daylight, Exterior Entry, Finished, Full, Interior Entry
Main Level Bedrooms 1
Dining Room Open Concept
Interior
Interior Features Double Vanity, Entrance Foyer, Tray Ceiling(s), Walk-In Closet(s), Wet Bar
Heating Central, Natural Gas
Cooling Ceiling Fan(s), Central Air
Flooring Carpet, Hardwood
Fireplaces Number 1
Fireplaces Type Family Room
Window Features Insulated Windows
Appliance Dishwasher, Disposal, Gas Range, Microwave
Laundry Laundry Room, Main Level, Mud Room
Exterior
Exterior Feature None
Parking Features Driveway, Garage, Garage Door Opener, Garage Faces Front, Kitchen Level, Level Driveway
Garage Spaces 2.0
Fence Back Yard
Pool None
Community Features Clubhouse, Fitness Center, Homeowners Assoc, Near Schools, Near Shopping, Park, Playground, Pool, Sidewalks, Street Lights, Tennis Court(s)
Utilities Available Cable Available, Electricity Available, Natural Gas Available, Phone Available, Sewer Available, Underground Utilities, Water Available
Waterfront Description None
View Other
Roof Type Composition
Street Surface Asphalt
Accessibility None
Handicap Access None
Porch Deck, Front Porch, Patio
Total Parking Spaces 2
Building
Lot Description Back Yard, Front Yard, Level
Story Two
Foundation Concrete Perimeter
Sewer Public Sewer
Water Public
Architectural Style Craftsman
Level or Stories Two
Structure Type Cement Siding
New Construction No
Construction Status Resale
Schools
Elementary Schools J. Knox
Middle Schools Teasley
High Schools Cherokee
Others
HOA Fee Include Swim/Tennis
Senior Community no
Restrictions false
Tax ID 14N12D 065
Special Listing Condition None
Read Less

Bought with PalmerHouse Properties




