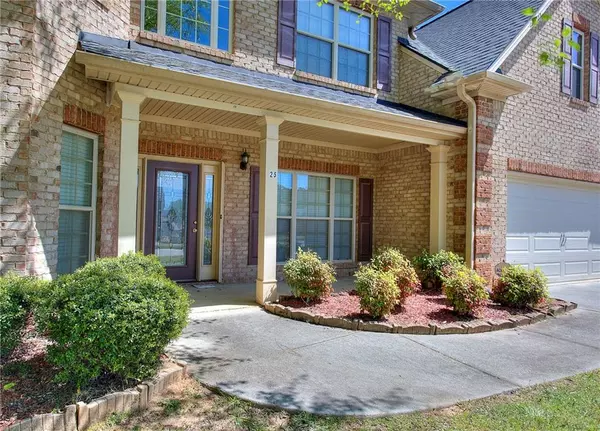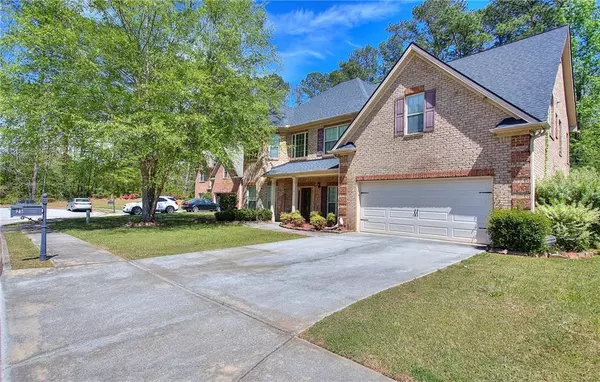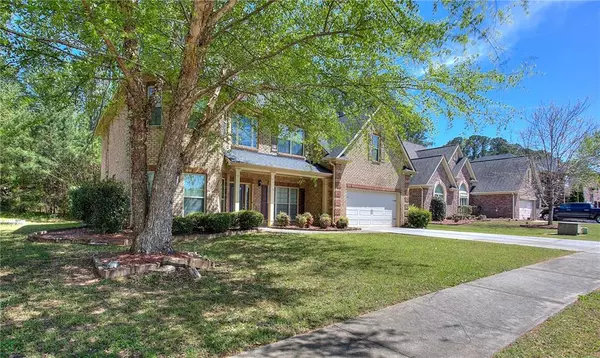For more information regarding the value of a property, please contact us for a free consultation.
25 Riverstone DR Covington, GA 30014
Want to know what your home might be worth? Contact us for a FREE valuation!

Our team is ready to help you sell your home for the highest possible price ASAP
Key Details
Sold Price $425,000
Property Type Single Family Home
Sub Type Single Family Residence
Listing Status Sold
Purchase Type For Sale
Square Footage 2,613 sqft
Price per Sqft $162
Subdivision Riverstone Estates
MLS Listing ID 7042597
Sold Date 06/14/22
Style Traditional
Bedrooms 5
Full Baths 4
Construction Status Resale
HOA Fees $375
HOA Y/N Yes
Year Built 2007
Annual Tax Amount $2,771
Tax Year 2021
Lot Size 10,018 Sqft
Acres 0.23
Property Description
Beautiful home located in Riverstone Estates in Covington GA. The home features a formal dining and livingroom area. The Foyer extends to the Great room with a marble finish fireplace, vaulted ceilings, and an array of windows for natural lighting. The Kitchen has granite counter tops, cherry wood finish cabinets, an Island and stainless steel appliances. There is a large downstairs bedroom accompanying a full size bath. The master bedroom is located on the second level with a comfortable sitting area and a large walk in closet. Secondary bedrooms (3) are over-sized, comfortable and can be used as entertainment rooms or an office. Exterior features three sided brick located near a Cul-de Sac and the 2 AC units will help keep the home extremely comfortable. The in ground sprinkler system and security equipment will stay. This home is truly a must see!
Location
State GA
County Newton
Lake Name None
Rooms
Bedroom Description Oversized Master, Sitting Room
Other Rooms None
Basement None
Main Level Bedrooms 1
Dining Room Open Concept, Separate Dining Room
Interior
Interior Features Coffered Ceiling(s), Disappearing Attic Stairs, Double Vanity, Entrance Foyer, High Ceilings 9 ft Upper, Vaulted Ceiling(s), Walk-In Closet(s)
Heating Central, Electric
Cooling Ceiling Fan(s), Central Air
Flooring Carpet, Ceramic Tile, Hardwood
Fireplaces Number 1
Fireplaces Type Electric, Family Room
Window Features Insulated Windows
Appliance Dishwasher, Disposal, Electric Cooktop, Electric Oven, Electric Range, Electric Water Heater, ENERGY STAR Qualified Appliances, Microwave, Range Hood, Refrigerator, Self Cleaning Oven
Laundry In Hall, Laundry Room, Upper Level
Exterior
Exterior Feature None
Parking Features Driveway, Garage, Garage Door Opener, Garage Faces Front
Garage Spaces 2.0
Fence None
Pool None
Community Features Homeowners Assoc, Sidewalks, Street Lights
Utilities Available Cable Available, Electricity Available, Natural Gas Available, Phone Available, Sewer Available, Underground Utilities, Water Available
Waterfront Description None
View City
Roof Type Concrete, Shingle
Street Surface Asphalt
Accessibility None
Handicap Access None
Porch Covered, Front Porch, Rear Porch
Total Parking Spaces 2
Building
Lot Description Back Yard, Front Yard
Story Two
Foundation Slab
Sewer Public Sewer
Water Public
Architectural Style Traditional
Level or Stories Two
Structure Type Brick 3 Sides, Vinyl Siding
New Construction No
Construction Status Resale
Schools
Elementary Schools Porterdale
Middle Schools Clements
High Schools Newton
Others
HOA Fee Include Maintenance Grounds
Senior Community no
Restrictions false
Tax ID 0044B00000002000
Acceptable Financing Conventional
Listing Terms Conventional
Special Listing Condition None
Read Less

Bought with PalmerHouse Properties
GET MORE INFORMATION





