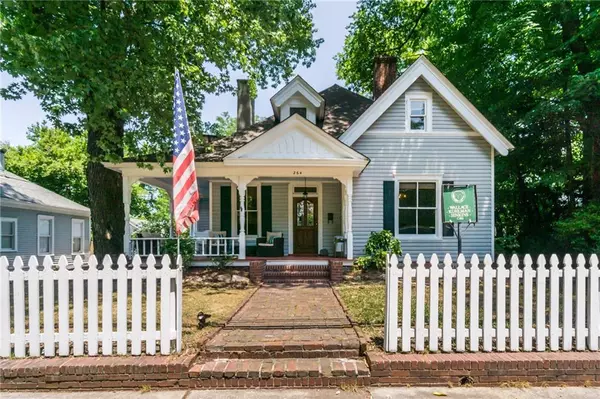For more information regarding the value of a property, please contact us for a free consultation.
264 Kennesaw AVE NW Marietta, GA 30060
Want to know what your home might be worth? Contact us for a FREE valuation!

Our team is ready to help you sell your home for the highest possible price ASAP
Key Details
Sold Price $695,000
Property Type Single Family Home
Sub Type Single Family Residence
Listing Status Sold
Purchase Type For Sale
Square Footage 2,912 sqft
Price per Sqft $238
Subdivision Historic Marietta
MLS Listing ID 7047644
Sold Date 06/17/22
Style Victorian
Bedrooms 4
Full Baths 3
Half Baths 1
Construction Status Resale
HOA Y/N No
Year Built 1901
Annual Tax Amount $1,183
Tax Year 2021
Lot Size 8,712 Sqft
Acres 0.2
Property Description
This home has it all! Steps to Marietta Square, completely updated high end kitchen and baths, all new paint, refininshed floors, ample parking, ample storage! Must see this spectacular brand new chef's kitchen with magnificent touches of the 120 year old home! Double ovens, 36" gas range and convection oven, 8' wet bar with insta hot, 7'x5' island comfortably sits 5, leathered granite. Throughout home has original stained trim, pocket doors, hardwood floors, Parlor, 4 fireplaces (2 decorative), 10'+ ceilings, solid wood doors. Main floor large primary bedroom, ensuite bathroom with double shower., closets. Upstairs 3 bedroom (bonus room can make 4 upstairs bedrooms for 5 total), walk in closet, office, 2 new full bathrooms, original hardwood floors. Near shops, restaurants, theatres, Marietta Park, city events, happenings and easy access to highways! Home has the charm of restored older home with a wrap-around porch, columns yet with most modern conveniences. 2 car garage & extra space, extensive storage above, back awning and yard, 2 sides fenced. Steps to Mountain to River Tail, 1.7 miles to Kennesaw Mtn Historic Battlefield Park. City living at it's best!
Location
State GA
County Cobb
Lake Name None
Rooms
Bedroom Description Master on Main, Oversized Master
Other Rooms None
Basement None
Main Level Bedrooms 1
Dining Room Seats 12+, Separate Dining Room
Interior
Interior Features Double Vanity, High Ceilings 9 ft Upper, High Ceilings 10 ft Main
Heating Central, Natural Gas
Cooling Ceiling Fan(s), Central Air
Flooring Hardwood
Fireplaces Number 4
Fireplaces Type Decorative, Gas Log, Gas Starter, Master Bedroom
Window Features None
Appliance Dishwasher, Disposal, Double Oven, Electric Oven, Gas Range, Microwave, Refrigerator
Laundry Laundry Room
Exterior
Exterior Feature Storage
Parking Features Driveway, Garage, Garage Door Opener, Garage Faces Side, Level Driveway, Storage
Garage Spaces 2.0
Fence Front Yard, Privacy
Pool None
Community Features None
Utilities Available Electricity Available, Natural Gas Available, Phone Available, Sewer Available, Water Available
Waterfront Description None
View City
Roof Type Shingle
Street Surface Asphalt, Paved
Accessibility None
Handicap Access None
Porch Covered, Front Porch, Wrap Around
Total Parking Spaces 3
Building
Lot Description Back Yard, Front Yard, Level
Story Two
Foundation Block
Sewer Public Sewer
Water Public
Architectural Style Victorian
Level or Stories Two
Structure Type Vinyl Siding
New Construction No
Construction Status Resale
Schools
Elementary Schools West Side - Cobb
Middle Schools Marietta
High Schools Marietta
Others
Senior Community no
Restrictions false
Tax ID 16115900060
Acceptable Financing Cash, Conventional
Listing Terms Cash, Conventional
Special Listing Condition None
Read Less

Bought with Keller Williams Realty Northwest, LLC.




