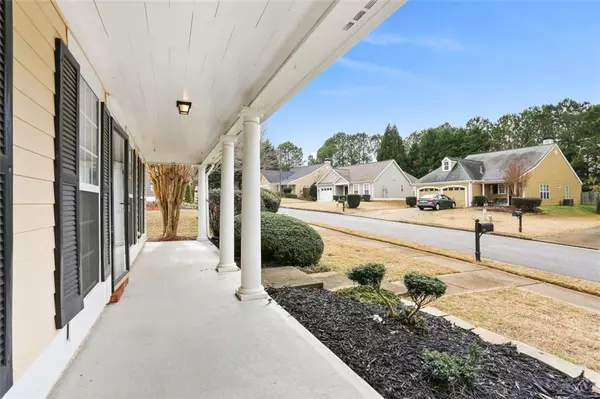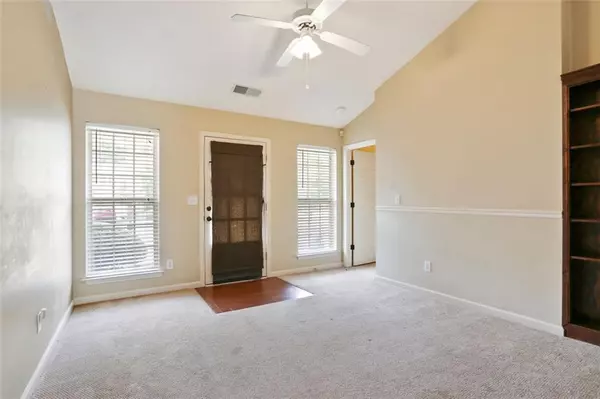For more information regarding the value of a property, please contact us for a free consultation.
112 Ivygreen Chase Canton, GA 30114
Want to know what your home might be worth? Contact us for a FREE valuation!

Our team is ready to help you sell your home for the highest possible price ASAP
Key Details
Sold Price $315,000
Property Type Single Family Home
Sub Type Single Family Residence
Listing Status Sold
Purchase Type For Sale
Square Footage 1,020 sqft
Price per Sqft $308
Subdivision Bridgemill
MLS Listing ID 7034619
Sold Date 06/14/22
Style Cottage, Traditional
Bedrooms 3
Full Baths 2
Construction Status Resale
HOA Fees $185
HOA Y/N Yes
Year Built 1999
Annual Tax Amount $2,260
Tax Year 2021
Lot Size 8,276 Sqft
Acres 0.19
Property Description
Adorable cottage in sought after Bridgemill!! TONS OF POTENTIAL to add square footage! 3 bedroom, 2 bath stepless ranch. Large kitchen, all white cabinets, white appliances, tile flooring. Carpet in bedrooms and family room. Fireplace and built-in in family room. Laundry closet in kitchen area. Detached two car garage in back of house, private alley way in back to get to garage. Large front porch and patio in the back. Small portion of land on other side of alley is part of the property. Homeowners responsible for landscaping and lawn care and maintenance of their share of alley way. House is steps from Lake Allatoona and Cushing Park where memberships are available if you have a boat or jet ski! HOA annual fee of $185, amenities packages for Golf, swim and tennis are available separately through the athletic club. Neighborhood amenities include a restaurant, park, two acre pool, workout facility, swim team, Golf, tennis and pickleball. There are also basketball courts and a volleyball area at the park. This home is in a family friendly neighborhood with lots of organized activities for both adults and children! Close to shopping and restaurants and minutes from the outlet mall and downtown Woodstock and Canton. Minutes to I-575!
Location
State GA
County Cherokee
Lake Name Allatoona
Rooms
Bedroom Description Master on Main
Other Rooms None
Basement None
Main Level Bedrooms 3
Dining Room None
Interior
Interior Features Bookcases, High Ceilings 10 ft Main
Heating Central, Natural Gas
Cooling Ceiling Fan(s), Central Air
Flooring Carpet, Ceramic Tile
Fireplaces Number 1
Fireplaces Type Factory Built, Family Room
Window Features None
Appliance Dishwasher, Disposal, Gas Cooktop, Gas Oven, Gas Range, Gas Water Heater
Laundry In Kitchen, Main Level
Exterior
Exterior Feature Private Rear Entry
Parking Features Detached, Driveway, Garage, Garage Door Opener, Kitchen Level
Garage Spaces 2.0
Fence None
Pool None
Community Features Clubhouse, Fitness Center, Golf, Homeowners Assoc, Near Schools, Park, Playground, Pool, Restaurant, Sidewalks, Swim Team, Tennis Court(s)
Utilities Available Cable Available, Electricity Available, Natural Gas Available, Phone Available, Underground Utilities, Water Available
Waterfront Description None
View Other
Roof Type Composition, Other
Street Surface Paved
Accessibility None
Handicap Access None
Porch Front Porch, Patio
Total Parking Spaces 2
Building
Lot Description Back Yard, Front Yard, Level
Story One
Foundation Slab
Sewer Public Sewer
Water Public
Architectural Style Cottage, Traditional
Level or Stories One
Structure Type Cement Siding
New Construction No
Construction Status Resale
Schools
Elementary Schools Sixes
Middle Schools Freedom - Cherokee
High Schools Woodstock
Others
HOA Fee Include Maintenance Grounds
Senior Community no
Restrictions false
Tax ID 15N02C 110
Acceptable Financing Cash, Conventional
Listing Terms Cash, Conventional
Special Listing Condition None
Read Less

Bought with BrightStar Realty




