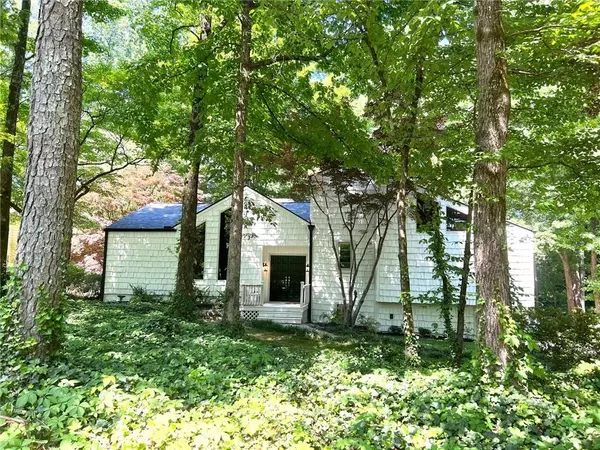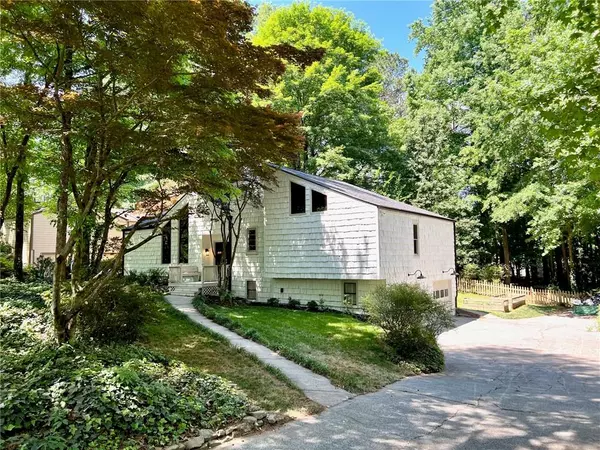For more information regarding the value of a property, please contact us for a free consultation.
2433 Kingsley DR NE Marietta, GA 30062
Want to know what your home might be worth? Contact us for a FREE valuation!

Our team is ready to help you sell your home for the highest possible price ASAP
Key Details
Sold Price $627,000
Property Type Single Family Home
Sub Type Single Family Residence
Listing Status Sold
Purchase Type For Sale
Square Footage 3,062 sqft
Price per Sqft $204
Subdivision Newcastle
MLS Listing ID 7052161
Sold Date 06/22/22
Style Contemporary/Modern
Bedrooms 4
Full Baths 3
Construction Status Resale
HOA Y/N No
Year Built 1978
Annual Tax Amount $3,132
Tax Year 2021
Lot Size 0.450 Acres
Acres 0.45
Property Description
The one you've been waiting for! COMPLETELY RENOVATED modern contemporary in TRIFECTA TRITT/HIGHTOWER/POPE! This gorgeous home is totally brand new from top to bottom! The home has a soft contemporary floor plan... think a ranch on a basement vs. a true contemporary with many levels. You'll be greeted right from the start on the cozy front porch with a bench for morning coffee or afternoon cocktails. Enter through the double front doors and into the main level where you'll find an open floor plan great for entertaining family and friends. True gourmet kitchen with greige shaker cabinets, Calcutta gold quartz counters, champagne bronze hardware and all new stainless steel appliances including a gorgeous commercial grade gas range! The kitchen is completely open to the living/dining area. You'll love the soaring tongue and groove and beamed ceiling, shiplapped fireplace wall, designer light fixtures and 5" heart of pine floors. Also on the main level is a large, bright sunroom for additional living space AND a flex space perfect for an office or playroom! The primary suite is huge with vaulted ceiling and a brand new, beautiful bath with gorgeous tile! Also on the main level are two spacious guest rooms and an all new bath with a deep tub and more gorgeous tile!
On the lower level you’ll find new LVP floors, a large bedroom, a full bathroom, a mudroom closet, the laundry area and ANOTHER flex space perfect for a home gym, homework nook or game room! The attached two car garage is HUGE and provides tons of storage!
Outside you'll find a large, almost 1/2 acre lot with 5000 sq ft of new sod, including in the fenced, flat backyard behind the picket fence just waiting for a puppy and/or swing set. There's a large, private deck off the sunroom for outdoor entertaining and if you’ve got a green thumb, there’s two raised and fenced garden beds already planted and thriving! This house also has a brand new, 30 year, architectural roof, brand new 6" black gutters, a new chimney cap, and an all new HVAC system. Great neighborhood with a voluntary HOA and adorable neighborhood pool just 3 doors down! This renovation was well over six figures allowing you to move right in and not do a thing!
Location
State GA
County Cobb
Lake Name None
Rooms
Bedroom Description Master on Main, Oversized Master
Other Rooms None
Basement Driveway Access, Finished, Finished Bath, Interior Entry, Partial
Main Level Bedrooms 3
Dining Room Open Concept, Seats 12+
Interior
Interior Features Beamed Ceilings, Cathedral Ceiling(s), Vaulted Ceiling(s)
Heating Central
Cooling Central Air
Flooring Carpet, Hardwood, Vinyl
Fireplaces Number 1
Fireplaces Type Family Room
Window Features Double Pane Windows, Insulated Windows
Appliance Dishwasher, Disposal, Gas Range, Microwave
Laundry In Basement
Exterior
Exterior Feature Private Yard
Parking Features Attached, Garage, Garage Door Opener, Garage Faces Side
Garage Spaces 2.0
Fence Back Yard
Pool None
Community Features None
Utilities Available Cable Available, Electricity Available, Natural Gas Available, Phone Available, Underground Utilities, Water Available
Waterfront Description None
View Trees/Woods
Roof Type Composition
Street Surface Paved
Accessibility None
Handicap Access None
Porch Deck
Total Parking Spaces 2
Building
Lot Description Back Yard
Story Two
Foundation Block
Sewer Public Sewer
Water Public
Architectural Style Contemporary/Modern
Level or Stories Two
Structure Type Cedar
New Construction No
Construction Status Resale
Schools
Elementary Schools Tritt
Middle Schools Hightower Trail
High Schools Pope
Others
Senior Community no
Restrictions false
Tax ID 16061800520
Special Listing Condition None
Read Less

Bought with Atlanta Fine Homes Sotheby's International
GET MORE INFORMATION





