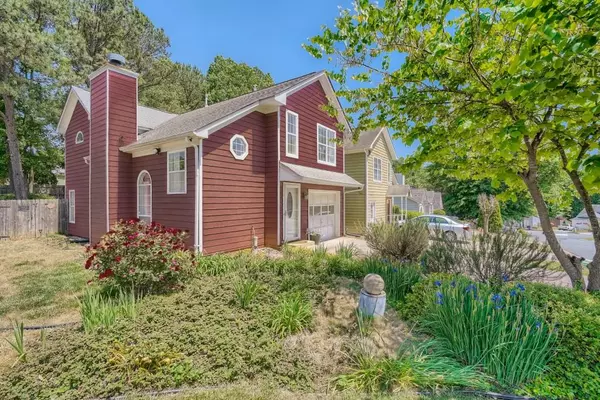For more information regarding the value of a property, please contact us for a free consultation.
1051 Liberty View CT Norcross, GA 30093
Want to know what your home might be worth? Contact us for a FREE valuation!

Our team is ready to help you sell your home for the highest possible price ASAP
Key Details
Sold Price $310,000
Property Type Single Family Home
Sub Type Single Family Residence
Listing Status Sold
Purchase Type For Sale
Square Footage 1,522 sqft
Price per Sqft $203
Subdivision Buckley Square
MLS Listing ID 7052746
Sold Date 06/24/22
Style Traditional
Bedrooms 3
Full Baths 2
Half Baths 1
Construction Status Resale
HOA Y/N No
Year Built 1989
Annual Tax Amount $2,324
Tax Year 2021
Lot Size 5,227 Sqft
Acres 0.12
Property Description
This absolutely adorable saltbox Colonial lives LARGE with a soaring vaulted ceiling great room and spacious fully fenced private backyard. Perfectly maintained with solid surface flooring throughout. Updated kitchen with timeless white cabinets, black granite and newer stainless steel appliances. The adjacent breakfast room is currently being used as a sitting area but is the perfect space for family meals, entertaining and afternoon homework. Stunning primary suite with large en-suite bath-both with high, vaulted ceilings and abundant natural light. Two more guest/family bedrooms share a tidy hall bath. Large, level back patio for outdoor dining, grilling and entertaining. Storage shed for keeping all your yard tools. Great location convenient to I-85 with quick access to intown Atlanta. No HOA and no rental restrictions.
Location
State GA
County Gwinnett
Lake Name None
Rooms
Bedroom Description Other
Other Rooms Shed(s)
Basement None
Dining Room Separate Dining Room
Interior
Interior Features Cathedral Ceiling(s), High Speed Internet, Walk-In Closet(s)
Heating Forced Air, Natural Gas
Cooling Ceiling Fan(s), Central Air
Flooring Vinyl
Fireplaces Number 1
Fireplaces Type Family Room, Gas Starter
Window Features Insulated Windows
Appliance Dishwasher, Electric Range, Refrigerator
Laundry Laundry Room
Exterior
Exterior Feature Private Front Entry, Private Rear Entry, Private Yard
Parking Features Garage, Garage Door Opener, Level Driveway
Garage Spaces 1.0
Fence Back Yard, Fenced
Pool None
Community Features Sidewalks, Street Lights
Utilities Available Cable Available, Electricity Available, Natural Gas Available, Phone Available, Sewer Available, Underground Utilities, Water Available
Waterfront Description None
View Other
Roof Type Composition
Street Surface Paved
Accessibility None
Handicap Access None
Porch Patio
Total Parking Spaces 1
Building
Lot Description Corner Lot, Level, Private
Story Two
Foundation Slab
Sewer Public Sewer
Water Public
Architectural Style Traditional
Level or Stories Two
Structure Type Other
New Construction No
Construction Status Resale
Schools
Elementary Schools Minor
Middle Schools Berkmar
High Schools Berkmar
Others
Senior Community no
Restrictions false
Tax ID R6176B150
Ownership Fee Simple
Acceptable Financing Cash, Conventional
Listing Terms Cash, Conventional
Financing no
Special Listing Condition None
Read Less

Bought with Virtual Properties Realty.com




