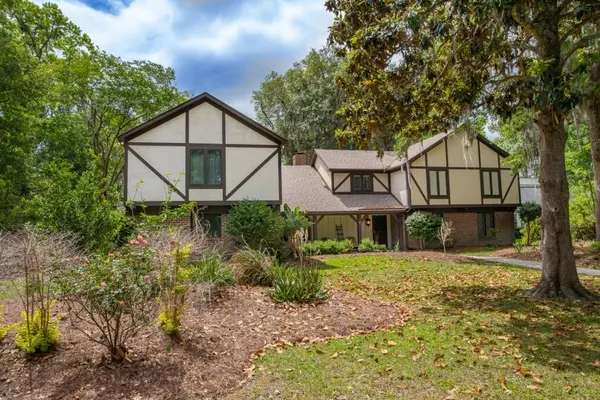For more information regarding the value of a property, please contact us for a free consultation.
110 N Millward RD Savannah, GA 30410
Want to know what your home might be worth? Contact us for a FREE valuation!

Our team is ready to help you sell your home for the highest possible price ASAP
Key Details
Sold Price $838,000
Property Type Single Family Home
Sub Type Single Family Residence
Listing Status Sold
Purchase Type For Sale
Square Footage 6,198 sqft
Price per Sqft $135
Subdivision Wilmington Park
MLS Listing ID 7047484
Sold Date 06/28/22
Style European
Bedrooms 7
Full Baths 5
Half Baths 1
Construction Status Resale
HOA Fees $290
HOA Y/N Yes
Year Built 1970
Annual Tax Amount $9,062
Tax Year 2021
Lot Size 0.550 Acres
Acres 0.55
Property Description
Tucked perfectly between Historic Downtown Savannah and Tybee Island, 110 N Millward Road waits for you to call it "home". Within the established Wilmington Park subdivision, sits this one-of-a-kind custom built English Tudor. Mature oak trees and Spanish Moss greet you upon entry. From the street to the detached garage and workshop, all the way to the French door kitchen entry, the driveway is complete with brick pavers. At 6,198 square feet, this home boasts comfort and entertainment. The massive gourmet kitchen features recently updated custom cabinets, a built-in fridge, 2 sinks, double oven, stainless steel appliances, and a large island. The gorgeous countertops are a leather finish granite and the breakfast area allows for a 12 chair dining set. Off of the kitchen is the large Butler's Pantry with built-ins and a beautiful wall-to-wall Butcher Block countertop. The family room, or first living room, welcomes natural light and features a recently updated brick fireplace. The second living area has a vaulted ceiling and a wood beam, creating a stunning focal point. Access your oasis of a backyard from the screened in porch off of the dining room, from the second living room, or from the primary bedroom that is conveniently located on the main floor. A secondary bedroom and full bath are also on the main level, as well as an office with a bay window. Immediately greeting you on the second level is an open sitting room or media area, connected to an additional large open room that makes for a great play area. Five over-sized bedrooms await you on the second floor, each complete with hardwood floors and feeling like their own private retreat. Two of the bedrooms feature en suite with pocket doors separating the vanity area from the bath/shower. An additional full bathroom is also located on the second floor. There is an attached 2-car garage, as well as a detached garage with a workshop area, stubbed for an additional room, and a loft area - perfect opportunity for an in-law suite or guest house. The backyard offers the perfect space for a pool and is almost fully fenced. Every room in the home with the exception of the foyer, kitchen, and bathrooms features gorgeous hardwoods which were professionally buffed and polished just prior to listing. This home is truly the only one of its kind on the island and it's ready to be yours!
Location
State GA
County Chatham
Lake Name None
Rooms
Bedroom Description Master on Main
Other Rooms Garage(s), Workshop, Other
Basement None
Main Level Bedrooms 2
Dining Room Butlers Pantry, Separate Dining Room
Interior
Interior Features Beamed Ceilings, Bookcases, Entrance Foyer, High Ceilings 9 ft Main, High Speed Internet, Vaulted Ceiling(s), Walk-In Closet(s)
Heating Central, Electric
Cooling Attic Fan, Ceiling Fan(s), Central Air
Flooring Ceramic Tile, Hardwood, Stone
Fireplaces Number 1
Fireplaces Type Family Room
Window Features Double Pane Windows, Insulated Windows
Appliance Dishwasher, Disposal, Double Oven, Dryer, Electric Oven, Electric Range, Electric Water Heater, Microwave, Range Hood, Refrigerator, Washer
Laundry Laundry Room, Upper Level
Exterior
Exterior Feature Private Front Entry, Private Rear Entry, Private Yard, Storage
Parking Features Attached, Detached, Garage, Garage Faces Front, Garage Faces Side, Kitchen Level, Level Driveway
Garage Spaces 3.0
Fence Back Yard, Fenced
Pool None
Community Features Community Dock, Fishing, Homeowners Assoc, Near Schools, Park, Playground, Pool, Street Lights, Tennis Court(s)
Utilities Available Cable Available, Electricity Available, Phone Available, Sewer Available, Water Available
Waterfront Description None
View Rural, Other
Roof Type Composition, Shingle
Street Surface Asphalt, Paved
Accessibility None
Handicap Access None
Porch Covered, Front Porch, Patio, Rear Porch
Total Parking Spaces 3
Building
Lot Description Back Yard, Front Yard, Landscaped, Level, Private, Wooded
Story Two
Foundation Slab
Sewer Public Sewer
Water Public
Architectural Style European
Level or Stories Two
Structure Type Frame, Stone, Stucco
New Construction No
Construction Status Resale
Schools
Elementary Schools May Howard
Middle Schools Coastal
High Schools Islands
Others
HOA Fee Include Maintenance Grounds, Swim/Tennis
Senior Community no
Restrictions false
Tax ID 10094 05025
Ownership Fee Simple
Acceptable Financing Cash, Conventional
Listing Terms Cash, Conventional
Financing no
Special Listing Condition None
Read Less

Bought with Non FMLS Member




