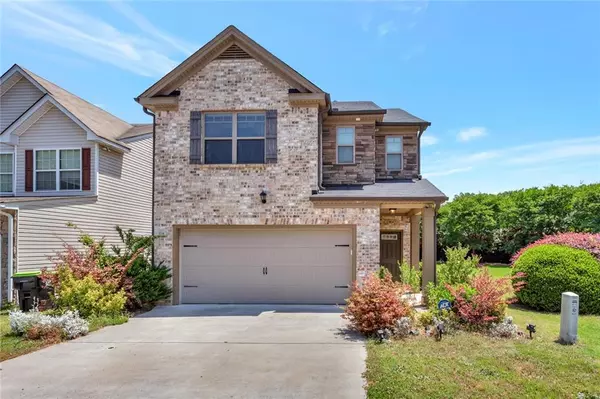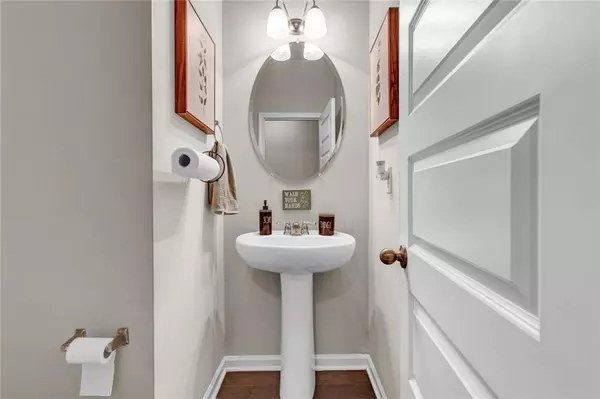For more information regarding the value of a property, please contact us for a free consultation.
5620 Grande River RD Atlanta, GA 30349
Want to know what your home might be worth? Contact us for a FREE valuation!

Our team is ready to help you sell your home for the highest possible price ASAP
Key Details
Sold Price $356,000
Property Type Single Family Home
Sub Type Single Family Residence
Listing Status Sold
Purchase Type For Sale
Square Footage 2,114 sqft
Price per Sqft $168
Subdivision Rivers Edge
MLS Listing ID 7056347
Sold Date 06/30/22
Style A-Frame
Bedrooms 3
Full Baths 2
Half Baths 1
Construction Status Resale
HOA Fees $450
HOA Y/N Yes
Year Built 2017
Annual Tax Amount $2,866
Tax Year 2021
Lot Size 357 Sqft
Acres 0.0082
Property Description
"Like New" immaculately kept home built in 2017.This home features an open floorpan, granite countertops throughout, high ceilings & fireplace in the room. The spacious kitchen boasts 50" custom cabinets & pantry & a breakfast bar. The oversized Master Suite features His & Hers walk in closets, a sitting area & double treyed ceiling. The ensuite bathroom has a separate shower and soaking tub, double vanities with plenty of cabinets. The two secondary bedrooms both feature walk in closets and are separated from the master by a foyer and share a full bath. The laundry room is also conveniently located on the 2nd level as well as a linen closet for additional storage. The large level backyard with no house bordering the right side is ideal for pets and little ones to run around in! It also features an ample patio for outside dining and is located steps from the Clubhouse, Pool and Playground which provide additional shared green space.
The community is located less 10 minutes from Hartsfield Jackson International Airport, 15 minutes to midtown with close proximity to shopping and dining. Long Term Rentals ARE allowed making this the perfect investment property, or family home!
Location
State GA
County Clayton
Lake Name None
Rooms
Bedroom Description Oversized Master, Split Bedroom Plan
Other Rooms None
Basement None
Dining Room Open Concept
Interior
Interior Features Disappearing Attic Stairs, Double Vanity, Entrance Foyer, High Ceilings 9 ft Main, High Ceilings 9 ft Upper, High Speed Internet, His and Hers Closets, Tray Ceiling(s), Walk-In Closet(s)
Heating Central, Forced Air
Cooling Ceiling Fan(s), Central Air
Flooring Carpet, Ceramic Tile, Laminate
Fireplaces Number 1
Fireplaces Type Electric
Window Features Insulated Windows
Appliance Dishwasher, Disposal, Gas Oven, Gas Range, Refrigerator
Laundry In Hall, Upper Level
Exterior
Exterior Feature Private Front Entry, Private Rear Entry, Private Yard
Parking Features Attached, Driveway, Garage, Garage Door Opener, Garage Faces Front, Level Driveway
Garage Spaces 2.0
Fence None
Pool None
Community Features Clubhouse, Dog Park, Homeowners Assoc, Playground, Pool
Utilities Available Cable Available, Electricity Available, Natural Gas Available, Phone Available, Sewer Available, Underground Utilities, Water Available
Waterfront Description None
View Other
Roof Type Composition
Street Surface Asphalt
Accessibility None
Handicap Access None
Porch Patio
Total Parking Spaces 2
Building
Lot Description Level
Story Two
Foundation Slab
Sewer Public Sewer
Water Public
Architectural Style A-Frame
Level or Stories Two
Structure Type Brick Front, Vinyl Siding
New Construction No
Construction Status Resale
Schools
Elementary Schools West Clayton
Middle Schools North Clayton
High Schools North Clayton
Others
HOA Fee Include Maintenance Grounds, Swim/Tennis
Senior Community no
Restrictions false
Tax ID 13090C D025
Acceptable Financing Cash, Conventional
Listing Terms Cash, Conventional
Special Listing Condition None
Read Less

Bought with Coldwell Banker Realty




