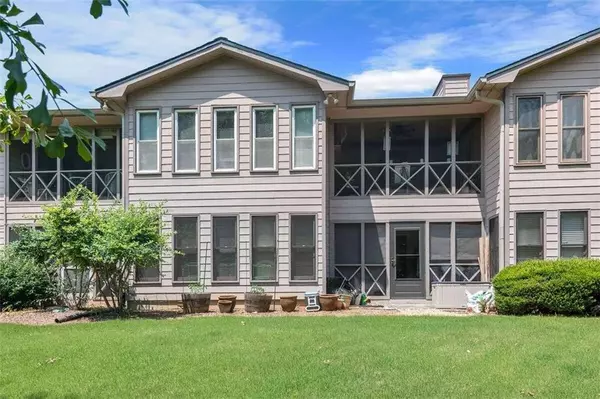For more information regarding the value of a property, please contact us for a free consultation.
4162 Stillwater DR Duluth, GA 30096
Want to know what your home might be worth? Contact us for a FREE valuation!

Our team is ready to help you sell your home for the highest possible price ASAP
Key Details
Sold Price $250,500
Property Type Condo
Sub Type Condominium
Listing Status Sold
Purchase Type For Sale
Square Footage 1,446 sqft
Price per Sqft $173
Subdivision Stillwater Plantation
MLS Listing ID 7052723
Sold Date 06/30/22
Style Contemporary/Modern
Bedrooms 2
Full Baths 2
Construction Status Resale
HOA Fees $3,180
HOA Y/N Yes
Year Built 1986
Annual Tax Amount $1,736
Tax Year 2021
Lot Size 435 Sqft
Acres 0.01
Property Description
Cozy and sophisticated. Serene and social. A neighborhood that embraces the natural environment while welcoming modern comforts and conveniences. Community amenities that create connections to neighbors and the outdoors enjoy the relaxing swimming pool and stay fit with a game of tennis. Immaculately maintained, updated, and upgraded condominium in a convenient location. So many upgrades, including Bosch and Samsung appliances, LG W/D, Pella double-paned windows, high-end carpet, tile and LVP flooring, custom wood-burning fireplace, new heat pump 2011, Marathon electric water heater, extra large tile shower, cedar-lined closets and new solid core doors throughout. Huge attic space with pull-down stairs perfect for storage/workshop. Escape to an oasis of quietness and peace on the patio with a breathtaking view of nature.
Location
State GA
County Gwinnett
Lake Name None
Rooms
Bedroom Description None
Other Rooms None
Basement None
Main Level Bedrooms 2
Dining Room Open Concept
Interior
Interior Features Disappearing Attic Stairs
Heating Electric, Heat Pump
Cooling Heat Pump
Flooring Carpet, Laminate
Fireplaces Number 1
Fireplaces Type Family Room
Window Features Double Pane Windows, Insulated Windows
Appliance Dishwasher, Disposal, Electric Range, Electric Water Heater, Refrigerator
Laundry In Hall
Exterior
Exterior Feature Balcony
Parking Features Assigned
Fence None
Pool In Ground
Community Features Homeowners Assoc, Near Shopping, Pool, Street Lights, Tennis Court(s)
Utilities Available Cable Available, Electricity Available, Phone Available, Sewer Available, Water Available
Waterfront Description None
View Pool
Roof Type Other
Street Surface Concrete, Paved
Accessibility None
Handicap Access None
Porch Enclosed, Patio
Total Parking Spaces 1
Private Pool true
Building
Lot Description Wooded
Story One
Foundation Slab
Sewer Public Sewer
Water Public
Architectural Style Contemporary/Modern
Level or Stories One
Structure Type Cement Siding, Concrete
New Construction No
Construction Status Resale
Schools
Elementary Schools Ferguson
Middle Schools Radloff
High Schools Meadowcreek
Others
HOA Fee Include Maintenance Structure, Maintenance Grounds, Sewer, Swim/Tennis, Water
Senior Community no
Restrictions true
Tax ID R6202A048
Ownership Condominium
Financing yes
Special Listing Condition None
Read Less

Bought with Forever Realty, LLC




