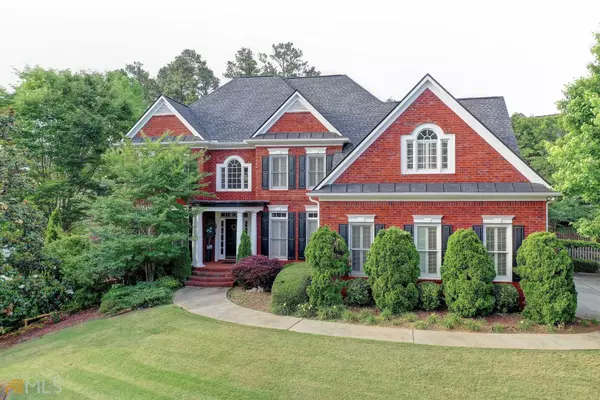Bought with Non-Mls Salesperson • Non-Mls Company
For more information regarding the value of a property, please contact us for a free consultation.
3008 Prestwyck Haven DR Duluth, GA 30097
Want to know what your home might be worth? Contact us for a FREE valuation!

Our team is ready to help you sell your home for the highest possible price ASAP
Key Details
Sold Price $1,045,000
Property Type Single Family Home
Sub Type Single Family Residence
Listing Status Sold
Purchase Type For Sale
Subdivision Stonebrier At Sugarloaf
MLS Listing ID 10049677
Sold Date 06/30/22
Style Brick 3 Side,Traditional
Bedrooms 6
Full Baths 5
Construction Status Resale
HOA Fees $394
HOA Y/N Yes
Year Built 2002
Annual Tax Amount $8,842
Tax Year 2021
Lot Size 0.400 Acres
Property Description
Luxurious six-bedroom five bath home in highly sought-after, gated Stonebrier at Sugarloaf. Fabulous home with Full finished basement. Two story Huge Great room with Foyer. Harwood throughout main level, a beautifully appointed formal dining room. The flow of space is excellent for entertaining, as the kitchen features a large granite breakfast bar with views of the back yard. Spacious master Ensuite features dual vanities, a separate shower, and jacuzzi tub, three HUGE walk-in closets, a spacious four-piece master bathroom and additional room which can be used as an office or sitting area. Basement affords the perfect in-law suite, equipped with a full kitchen including wet bar, wine cellar, a bedroom that can also be used as a fitness room or office, bathroom, and separate living space. Homes in this neighborhood don't come up often, so better move quickly! Great schools and close to everything!Gate code in Private remarks.
Location
State GA
County Gwinnett
Rooms
Basement Daylight, Exterior Entry, Finished, Full, Interior Entry
Main Level Bedrooms 1
Interior
Interior Features Bookcases, Double Vanity, High Ceilings, In-Law Floorplan, Separate Shower, Two Story Foyer, Vaulted Ceiling(s), Walk-In Closet(s), Wet Bar, Whirlpool Bath, Wine Cellar
Heating Central, Forced Air, Zoned
Cooling Ceiling Fan(s), Central Air, Electric, Zoned
Flooring Carpet, Hardwood
Fireplaces Number 1
Fireplaces Type Family Room
Exterior
Exterior Feature Garden, Sprinkler System
Parking Features Attached, Garage, Garage Door Opener
Fence Back Yard, Wood
Community Features Clubhouse, Fitness Center, Park, Playground, Pool, Sidewalks, Street Lights, Tennis Court(s), Walk To Schools, Walk To Shopping
Utilities Available Cable Available, Electricity Available, High Speed Internet, Natural Gas Available, Phone Available, Sewer Available, Underground Utilities, Water Available
Roof Type Composition
Building
Story Three Or More
Foundation Slab
Sewer Public Sewer
Level or Stories Three Or More
Structure Type Garden,Sprinkler System
Construction Status Resale
Schools
Elementary Schools M H Mason
Middle Schools Richard Hull
High Schools Peachtree Ridge
Others
Financing Cash
Read Less

© 2024 Georgia Multiple Listing Service. All Rights Reserved.
GET MORE INFORMATION





