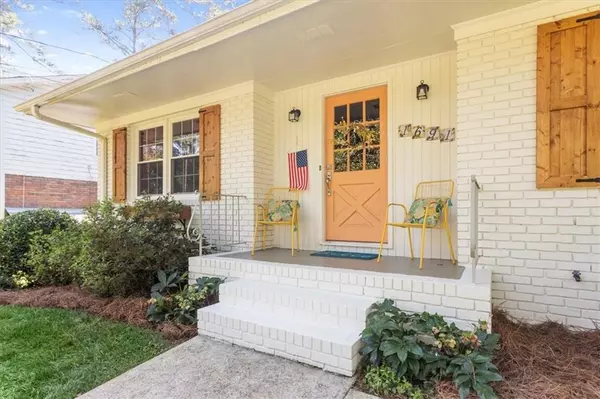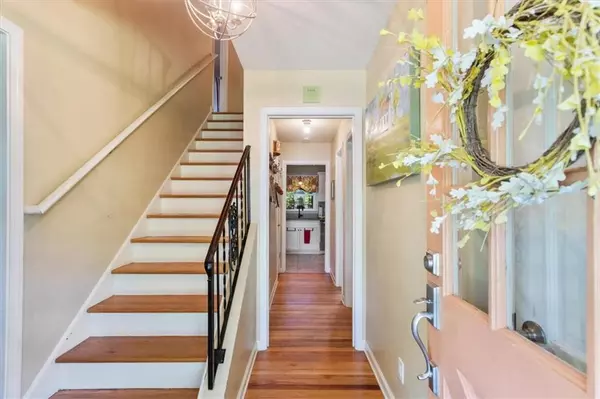For more information regarding the value of a property, please contact us for a free consultation.
1691 Sterling TRL SW Marietta, GA 30008
Want to know what your home might be worth? Contact us for a FREE valuation!

Our team is ready to help you sell your home for the highest possible price ASAP
Key Details
Sold Price $411,000
Property Type Single Family Home
Sub Type Single Family Residence
Listing Status Sold
Purchase Type For Sale
Square Footage 2,031 sqft
Price per Sqft $202
Subdivision Westgate
MLS Listing ID 7058350
Sold Date 07/12/22
Style Traditional
Bedrooms 4
Full Baths 2
Construction Status Resale
HOA Y/N No
Year Built 1966
Annual Tax Amount $1,931
Tax Year 2021
Lot Size 10,001 Sqft
Acres 0.2296
Property Description
Sought-after location near Marietta Square. This beautiful 4 bedrooms 2 bath four-side brick exterior 2 story is a must-see in the heart of Marietta featuring a master on the main. Step inside to many sunny and bright rooms and spaces throughout the home. A light and inviting foyer greets you as you make your way to the spacious living room and separate dining room areas. Galley style kitchen has ample cabinet space, solid surface counter tops, pantry and eat in kitchen along with views to the picture perfect fenced level back yard. Oversized family room boast brick fireplace with exterior entry to the outdoor covered patio space that is perfect for watching the big game or entertaining guest. Spacious two-car garage with additional storage area. Hardwood floors through out, New energy efficient windows, Roof is 3 years old, hot water heater less than 1 year old, exterior A/C replace in 2019. No HOA. Quiet neighborhood and close to Kennesaw Mountain walking trails, shopping and easy access to interstate.
Location
State GA
County Cobb
Lake Name None
Rooms
Bedroom Description Master on Main
Other Rooms None
Basement Crawl Space
Main Level Bedrooms 1
Dining Room Seats 12+, Separate Dining Room
Interior
Interior Features Disappearing Attic Stairs, Entrance Foyer, High Speed Internet
Heating Forced Air, Natural Gas
Cooling Ceiling Fan(s), Central Air
Flooring Ceramic Tile, Hardwood
Fireplaces Number 1
Fireplaces Type Family Room, Gas Starter, Masonry
Window Features Insulated Windows
Appliance Dishwasher, Disposal, Dryer, Gas Range, Washer
Laundry In Kitchen, Main Level
Exterior
Exterior Feature Private Yard, Rain Gutters, Other
Parking Features Garage, Garage Door Opener, Garage Faces Front, Kitchen Level, Level Driveway
Garage Spaces 2.0
Fence Back Yard
Pool None
Community Features Near Marta, Near Schools, Near Shopping, Near Trails/Greenway, Park, Public Transportation, Street Lights
Utilities Available Cable Available, Electricity Available, Natural Gas Available, Phone Available, Sewer Available, Water Available
Waterfront Description None
View Other
Roof Type Composition
Street Surface Asphalt
Accessibility None
Handicap Access None
Porch Covered, Patio
Total Parking Spaces 2
Building
Lot Description Back Yard, Front Yard, Landscaped, Level
Story Two
Foundation Brick/Mortar
Sewer Public Sewer
Water Public
Architectural Style Traditional
Level or Stories Two
Structure Type Brick 4 Sides
New Construction No
Construction Status Resale
Schools
Elementary Schools Cheatham Hill
Middle Schools Smitha
High Schools Osborne
Others
Senior Community no
Restrictions false
Tax ID 19033500590
Ownership Fee Simple
Special Listing Condition None
Read Less

Bought with Dorsey Alston Realtors




