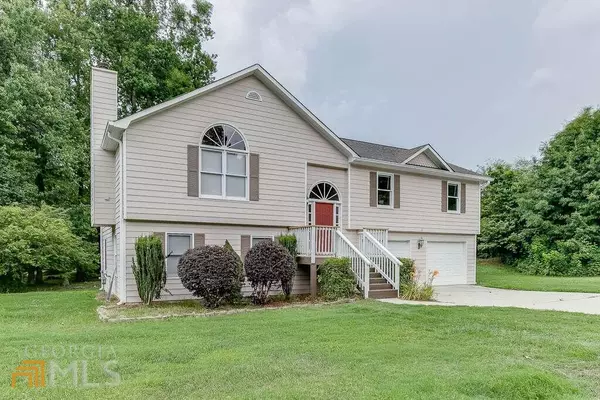Bought with Non-Mls Salesperson • Non-Mls Company
For more information regarding the value of a property, please contact us for a free consultation.
2810 Hamil Chase DR Buford, GA 30519
Want to know what your home might be worth? Contact us for a FREE valuation!

Our team is ready to help you sell your home for the highest possible price ASAP
Key Details
Sold Price $410,000
Property Type Single Family Home
Sub Type Single Family Residence
Listing Status Sold
Purchase Type For Sale
Square Footage 1,712 sqft
Price per Sqft $239
Subdivision Hamilton Woods
MLS Listing ID 10060357
Sold Date 07/12/22
Style Other
Bedrooms 4
Full Baths 2
Construction Status Resale
HOA Y/N No
Year Built 2000
Annual Tax Amount $2,537
Tax Year 2021
Lot Size 0.580 Acres
Property Description
Welcome to this white glove tested home in the quiet and centrally located Hamilton Woods neighborhood. No HOA & zoned for the new Seckinger HS! Walk in to fresh paint inside and longleaf southern pine hardwood floors on main level. The open concept of kitchen and great room provides flexibility for furniture and function. So much natural light to enjoy! The large deck located off of the kitchen has been newly painted also. The master bathroom ensuite has 2 sinks and a separate shower and tub. The two secondary bedrooms on the main level share a hall bath with tub/shower combo. On the lower level, there is a large storage closet under the stairs across from the laundry closet. One large bedroom and bonus/flex room (potentially 5th bedroom) are both well lit with large windows and come fitted with ceiling fans. There is currently a closet in the lower level with insulation and plumbing in place; all you need to do is add bathroom fixtures! Easy and affordable equity opportunity! There is additional storage in the spacious two car garage as well. All of this sits on over half an acre, level lot!
Location
State GA
County Gwinnett
Rooms
Basement Bath/Stubbed, Daylight, Interior Entry, Exterior Entry, Finished
Main Level Bedrooms 3
Interior
Interior Features Vaulted Ceiling(s), High Ceilings, Soaking Tub, Pulldown Attic Stairs, Separate Shower, Split Foyer
Heating Electric
Cooling Electric, Ceiling Fan(s), Central Air
Flooring Hardwood, Other
Fireplaces Number 1
Fireplaces Type Family Room
Exterior
Parking Features Garage Door Opener, Garage
Garage Spaces 2.0
Community Features None
Utilities Available Cable Available, Electricity Available, High Speed Internet, Natural Gas Available, Phone Available, Water Available
Roof Type Composition
Building
Story Multi/Split
Foundation Slab
Sewer Septic Tank
Level or Stories Multi/Split
Construction Status Resale
Schools
Elementary Schools Harmony
Middle Schools Glenn C Jones
High Schools Mill Creek
Others
Acceptable Financing Cash, Conventional, FHA, VA Loan
Listing Terms Cash, Conventional, FHA, VA Loan
Read Less

© 2024 Georgia Multiple Listing Service. All Rights Reserved.
GET MORE INFORMATION





