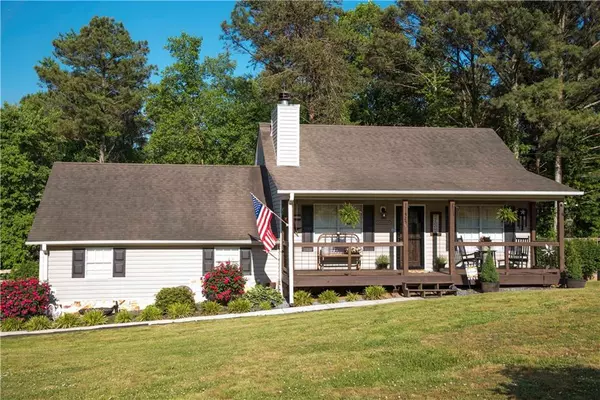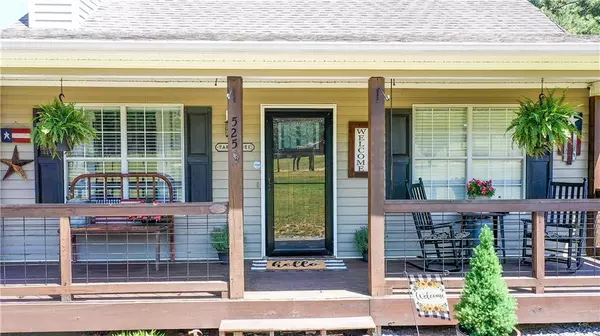For more information regarding the value of a property, please contact us for a free consultation.
525 BROWNING RD Fairmount, GA 30139
Want to know what your home might be worth? Contact us for a FREE valuation!

Our team is ready to help you sell your home for the highest possible price ASAP
Key Details
Sold Price $360,000
Property Type Single Family Home
Sub Type Single Family Residence
Listing Status Sold
Purchase Type For Sale
Square Footage 1,304 sqft
Price per Sqft $276
MLS Listing ID 7046107
Sold Date 07/12/22
Style Traditional
Bedrooms 3
Full Baths 2
Construction Status Resale
HOA Y/N No
Year Built 1998
Annual Tax Amount $1,234
Tax Year 2021
Lot Size 6.970 Acres
Acres 6.97
Property Description
BACK ON MARKET NO FAULT OF SELLER! CHECK OUT THE VIDEO TOUR!! This beautiful home, loaded with character and upgrades, sits on 7 acres ready for your horses, cattle, chickens and other farm animals. You can roam the backwoods trails on horse or ATV. Cool off from the summer heat in the pool, after a long days work. Tinker on your toys or build your latest project in the workshop, already set up for welding. Spend the day in the woods hunting that buck that keeps getting away. Relax by the fire with the guy's talking about the good ole day's. Store your RV, boat and other toys without worrying about that pesky HOA! Whatever it is that you like to do, you can do it at 525 Browning Rd. Home is equipped with a needle point bipolar ionization system for the cleanest, allergen and COVID free air a home can have. Your dogs have their own personal space under the stairs. It just doesn't get much better than this!
Location
State GA
County Pickens
Lake Name None
Rooms
Bedroom Description Master on Main, Roommate Floor Plan
Other Rooms Pergola, Shed(s), Workshop, Other
Basement Crawl Space
Main Level Bedrooms 1
Dining Room None
Interior
Interior Features High Ceilings 9 ft Main, High Ceilings 9 ft Lower, Tray Ceiling(s)
Heating Natural Gas
Cooling Ceiling Fan(s), Central Air
Flooring Carpet, Hardwood
Fireplaces Number 1
Fireplaces Type Gas Starter, Living Room, Masonry
Window Features None
Appliance Dishwasher, Refrigerator, Gas Range, Gas Water Heater, Microwave, Gas Oven, Self Cleaning Oven
Laundry In Kitchen, Main Level
Exterior
Exterior Feature Private Yard, Storage
Parking Features Driveway, Level Driveway, Storage, RV Access/Parking
Fence Back Yard, Fenced, Front Yard, Wood
Pool Above Ground
Community Features None
Utilities Available Cable Available, Electricity Available, Natural Gas Available, Phone Available, Water Available
Waterfront Description None
View Rural, Other
Roof Type Composition
Street Surface Paved
Accessibility None
Handicap Access None
Porch Covered, Deck, Front Porch
Total Parking Spaces 6
Private Pool true
Building
Lot Description Farm, Level, Pasture, Private, Wooded
Story One and One Half
Foundation Concrete Perimeter, Block
Sewer Septic Tank
Water Public
Architectural Style Traditional
Level or Stories One and One Half
Structure Type Vinyl Siding
New Construction No
Construction Status Resale
Schools
Elementary Schools Hill City
Middle Schools Pickens County
High Schools Pickens
Others
Senior Community no
Restrictions false
Tax ID 058 008
Acceptable Financing Cash, Conventional
Listing Terms Cash, Conventional
Special Listing Condition None
Read Less

Bought with Atlanta Communities




