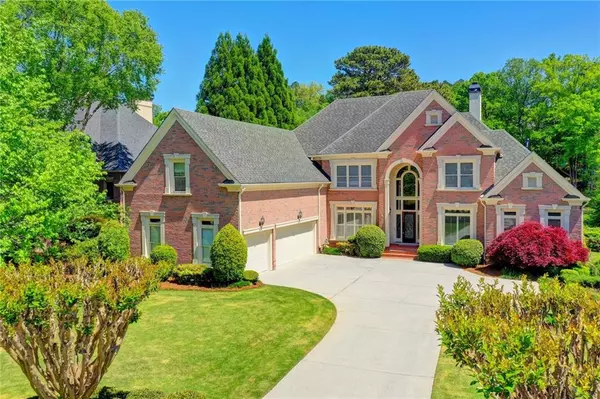For more information regarding the value of a property, please contact us for a free consultation.
5870 Stoneleigh DR Suwanee, GA 30024
Want to know what your home might be worth? Contact us for a FREE valuation!

Our team is ready to help you sell your home for the highest possible price ASAP
Key Details
Sold Price $1,500,000
Property Type Single Family Home
Sub Type Single Family Residence
Listing Status Sold
Purchase Type For Sale
Square Footage 7,969 sqft
Price per Sqft $188
Subdivision Laurel Springs
MLS Listing ID 7037369
Sold Date 07/12/22
Style Contemporary/Modern, Craftsman, European
Bedrooms 5
Full Baths 6
Half Baths 2
Construction Status Resale
HOA Fees $2,800
HOA Y/N Yes
Year Built 1998
Annual Tax Amount $8,982
Tax Year 2021
Lot Size 0.430 Acres
Acres 0.43
Property Description
Classic Elegance! This stunning home showcases gorgeous views of the 16th Fairway on the prestigious Laurel Springs golf course. 5 bedrooms / 8 bathrooms, 3 car garage with master on main. Exclusive 4 side brick, hardwood floors throughout, oversized kitchen, lots of cabinetry, eating area with vaulted and beamed ceiling. Grand 2 story family room boasts a custom double mantel fireplace, built-in bookcases and a wonderful wall of windows overlooking the fairway. Banquet sized dining room seats 12+ for entertaining. Office plus Master on main with sitting area and tray ceiling, plus spa like bath. Enjoy 3 zone surrounding music system throughout main floor, master suite, deck, and basement. Upstairs offers 3 bedrooms with bathrooms and plus huge bonus room / bathroom. Terrace level has entertainers delight custom bar, booth, stone slate, huge rec room, billiard room, home theatre and bedroom / bathroom. New hardwood floors installed in 2019, new paint in &out. Private gated golf course community with 24-hour security. Award winning public schools!
Location
State GA
County Forsyth
Lake Name None
Rooms
Bedroom Description In-Law Floorplan, Master on Main, Oversized Master
Other Rooms None
Basement Bath/Stubbed, Daylight, Exterior Entry, Finished, Finished Bath, Interior Entry
Main Level Bedrooms 1
Dining Room Open Concept, Seats 12+
Interior
Interior Features Central Vacuum, Disappearing Attic Stairs, Double Vanity, Entrance Foyer, High Ceilings 9 ft Upper, High Ceilings 10 ft Main, High Speed Internet, His and Hers Closets, Vaulted Ceiling(s), Walk-In Closet(s), Wet Bar
Heating Central, Forced Air, Natural Gas, Zoned
Cooling Ceiling Fan(s), Central Air, Zoned
Flooring Hardwood
Fireplaces Number 2
Fireplaces Type Family Room, Gas Log, Living Room
Window Features Insulated Windows
Appliance Disposal, Double Oven, Electric Cooktop, Gas Cooktop, Gas Water Heater, Microwave, Range Hood, Refrigerator
Laundry Laundry Room, Main Level
Exterior
Exterior Feature Private Yard, Rain Barrel/Cistern(s)
Parking Features Attached, Driveway, Garage, Garage Door Opener, Kitchen Level, Level Driveway
Garage Spaces 3.0
Fence None
Pool None
Community Features Clubhouse, Concierge, Gated, Golf, Homeowners Assoc, Lake, Playground, Pool, Sidewalks, Street Lights, Tennis Court(s)
Utilities Available Cable Available, Electricity Available, Natural Gas Available, Phone Available, Sewer Available, Underground Utilities, Water Available
Waterfront Description None
View Golf Course
Roof Type Shingle
Street Surface Other
Accessibility Accessible Doors, Accessible Electrical and Environmental Controls, Accessible Entrance, Accessible Full Bath, Accessible Kitchen, Accessible Kitchen Appliances
Handicap Access Accessible Doors, Accessible Electrical and Environmental Controls, Accessible Entrance, Accessible Full Bath, Accessible Kitchen, Accessible Kitchen Appliances
Porch Deck, Front Porch
Total Parking Spaces 3
Building
Lot Description Back Yard, Cul-De-Sac, Landscaped, On Golf Course, Private
Story Two
Foundation Brick/Mortar, Concrete Perimeter
Sewer Public Sewer
Water Public
Architectural Style Contemporary/Modern, Craftsman, European
Level or Stories Two
Structure Type Brick 4 Sides
New Construction No
Construction Status Resale
Schools
Elementary Schools Sharon - Forsyth
Middle Schools South Forsyth
High Schools Lambert
Others
HOA Fee Include Trash
Senior Community no
Restrictions true
Tax ID 137 149
Ownership Fee Simple
Acceptable Financing Cash, Conventional
Listing Terms Cash, Conventional
Financing no
Special Listing Condition None
Read Less

Bought with Keller Williams North Atlanta




