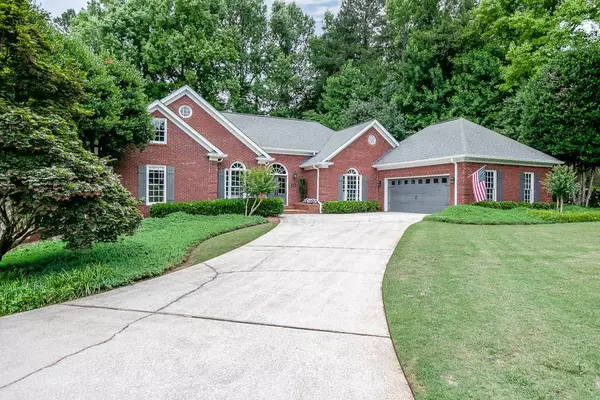For more information regarding the value of a property, please contact us for a free consultation.
5239 Hayden Farms DR Powder Springs, GA 30127
Want to know what your home might be worth? Contact us for a FREE valuation!

Our team is ready to help you sell your home for the highest possible price ASAP
Key Details
Sold Price $610,000
Property Type Single Family Home
Sub Type Single Family Residence
Listing Status Sold
Purchase Type For Sale
Square Footage 2,731 sqft
Price per Sqft $223
Subdivision Hayden Farms
MLS Listing ID 7063379
Sold Date 07/12/22
Style Ranch
Bedrooms 5
Full Baths 3
Half Baths 1
Construction Status Resale
HOA Fees $125
HOA Y/N Yes
Year Built 1991
Annual Tax Amount $3,844
Tax Year 2021
Lot Size 0.700 Acres
Acres 0.7
Property Description
Meticulously maintained, one owner gem, that you don't want to miss! This home is nestled in the heart of west cobb and has everything you'll ever want and more. 4 sided brick ranch style home with beautiful brazilian hardwood floors, double sided fireplace with view from family room and kitchen, screened porch, guest/teen suite upstairs and enough parking for a boat or RV. Gorgeous kitchen with granite countertops, custom cabinets, double ovens, and island that overlooks the breakfast area. Laundry room has cabinets and stubbed for gas dryer. Main level also offers 2 additional large guest bedrooms with a guest bathroom with double sinks. Spacious owners suite with completely updated bathroom, soaking tub and walk-in tiled shower. Flex space upstairs with 2 large bedrooms and full bathroom and is perfect for guest/teen suite or office space. The 2nd driveway leads to the unfinished basement with a workshop and 3rd car garage that is big enough to fit six additional vehicles. Stubbed for a bath to easily turn into the perfect inlaw suite. Enjoy the private backyard with mature landscaping on your screened porch or extended deck. Don't miss this amazing opportunity!
Location
State GA
County Cobb
Lake Name None
Rooms
Bedroom Description Master on Main
Other Rooms None
Basement Boat Door, Daylight, Driveway Access, Exterior Entry, Unfinished
Main Level Bedrooms 3
Dining Room Seats 12+, Separate Dining Room
Interior
Interior Features Double Vanity, Walk-In Closet(s)
Heating Central, Electric
Cooling Ceiling Fan(s)
Flooring Carpet, Hardwood
Fireplaces Number 2
Fireplaces Type Factory Built, Family Room
Window Features Insulated Windows
Appliance Dishwasher, Double Oven, Electric Oven, Electric Range, Electric Water Heater, Microwave
Laundry Common Area, Laundry Room, Main Level
Exterior
Exterior Feature Private Rear Entry, Private Yard
Parking Features Attached, Driveway, Garage
Garage Spaces 3.0
Fence None
Pool None
Community Features None
Utilities Available Cable Available, Electricity Available, Phone Available, Water Available
Waterfront Description None
View Other
Roof Type Composition
Street Surface Paved
Accessibility None
Handicap Access None
Porch Covered, Deck, Enclosed, Patio, Rear Porch, Screened
Total Parking Spaces 3
Building
Lot Description Back Yard, Landscaped, Level, Private, Wooded
Story One and One Half
Foundation Block
Sewer Septic Tank
Water Public
Architectural Style Ranch
Level or Stories One and One Half
Structure Type Brick 4 Sides
New Construction No
Construction Status Resale
Schools
Elementary Schools Kemp - Cobb
Middle Schools Lost Mountain
High Schools Hillgrove
Others
Senior Community no
Restrictions false
Tax ID 19023100160
Ownership Fee Simple
Acceptable Financing Cash, Conventional
Listing Terms Cash, Conventional
Financing no
Special Listing Condition None
Read Less

Bought with Real McCoy Realty Consultants, Inc.




