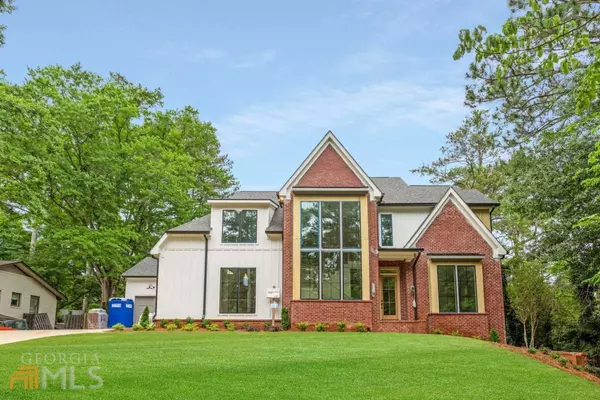Bought with Jennifer L. Waddy • Atl.Fine Homes Sotheby's Int.
For more information regarding the value of a property, please contact us for a free consultation.
510 Windsor Pkwy Atlanta, GA 30342
Want to know what your home might be worth? Contact us for a FREE valuation!

Our team is ready to help you sell your home for the highest possible price ASAP
Key Details
Sold Price $1,700,000
Property Type Single Family Home
Sub Type Single Family Residence
Listing Status Sold
Purchase Type For Sale
Square Footage 4,100 sqft
Price per Sqft $414
Subdivision Sandy Springs
MLS Listing ID 10057945
Sold Date 07/15/22
Style Brick Front,Contemporary
Bedrooms 5
Full Baths 5
Half Baths 1
Construction Status New Construction
HOA Y/N No
Year Built 2022
Annual Tax Amount $6,923
Tax Year 2021
Lot Size 0.434 Acres
Property Description
The BEST of both worlds! This SPECTACULAR new construction home is located on a beautiful .44 acre lot with an UNFINISHED BASEMENT and ROOM FOR A POOL in between Sandy Springs, Brookhaven, and North Buckhead. Only a short drive away from all of the shopping, dining, and nightlife they have to offer. The transitional exterior is complete with lush green landscaping, beautiful large windows, and a 3-car garage. You will be blown away by the flawless open layout from the moment you step foot in the door. Features include; European white oak hardwood floors, oversized windows, designer light fixtures, a guest bedroom, a full bathroom, and a powder bathroom all on the main level. The spacious family room is complete with custom built-ins, an inviting fireplace with a tile/wood accent surround, and western sliding doors leading you to the outdoor covered lounge. The chefs' kitchen has custom shaker cabinetry with soft close doors, quartz backsplash, high-end stainless steel appliances, a custom range hood, and a breakfast area. The vaulted owners' suite is complete with a spa-like bathroom featuring a jaw-dropping wet room with immaculate tile details, a soaking tub, double vanity, large custom closets, and a private water closet. To complete the second level, there is a large laundry room, three secondary bedrooms with private ensuites, and walk-in closets. Dont miss the AMAZING flat walk-out backyard with a covered outdoor lounge with fireplace and grilling patio. Amazing lot for a future pool!!
Location
State GA
County Fulton
Rooms
Basement Bath/Stubbed, Daylight, Full
Main Level Bedrooms 1
Interior
Interior Features Bookcases, Vaulted Ceiling(s), Double Vanity, Beamed Ceilings, Walk-In Closet(s), Wet Bar
Heating Forced Air, Zoned
Cooling Central Air, Zoned
Flooring Hardwood
Fireplaces Number 2
Fireplaces Type Family Room, Outside
Exterior
Exterior Feature Other
Parking Features Attached, Garage
Garage Spaces 3.0
Community Features Street Lights, Walk To Schools, Walk To Shopping
Utilities Available Cable Available, Electricity Available, High Speed Internet, Natural Gas Available, Water Available
Waterfront Description No Dock Or Boathouse
Roof Type Composition
Building
Story Three Or More
Sewer Public Sewer
Level or Stories Three Or More
Structure Type Other
Construction Status New Construction
Schools
Elementary Schools High Point
Middle Schools Ridgeview
High Schools Riverwood
Others
Financing Conventional
Read Less

© 2024 Georgia Multiple Listing Service. All Rights Reserved.
GET MORE INFORMATION





