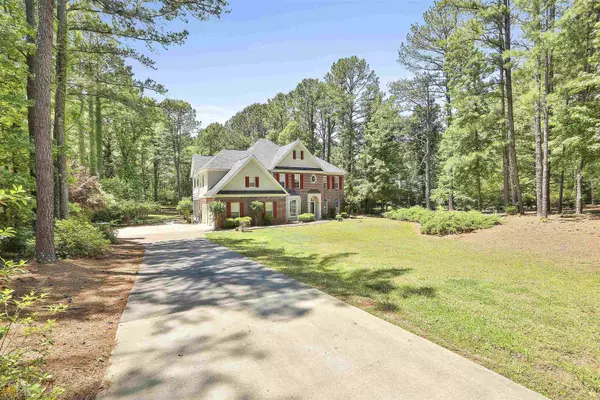Bought with Michelle Humes Group • eXp Realty
For more information regarding the value of a property, please contact us for a free consultation.
190 Gristmill DR Fayetteville, GA 30215
Want to know what your home might be worth? Contact us for a FREE valuation!

Our team is ready to help you sell your home for the highest possible price ASAP
Key Details
Sold Price $565,000
Property Type Single Family Home
Sub Type Single Family Residence
Listing Status Sold
Purchase Type For Sale
Square Footage 3,222 sqft
Price per Sqft $175
Subdivision Millpond Manor
MLS Listing ID 20048237
Sold Date 07/20/22
Style Brick 3 Side,Traditional
Bedrooms 4
Full Baths 3
Construction Status Updated/Remodeled
HOA Fees $450
HOA Y/N Yes
Year Built 2000
Annual Tax Amount $4,717
Tax Year 2021
Lot Size 1.000 Acres
Property Description
Back on Market - Buyer failed to get financing - No fault of Seller. Beautifully remodeled home in Millpond Manor! New roof in 2019. New energy efficient windows installed in 2019. New paint throughout the inside of the home, new premium laminate flooring throughout main floor and new carpet upstairs. Granite countertops in all bathrooms. Tankless, gas water heater. Open foyer leads you to your formal dining room, formal living room (which could also be used as an in-home office) and great room. Great room also has high ceiling and a gas log fireplace. Gorgeous kitchen with granite countertops and stainless steel appliances (double wall oven, gas cooktop, microwave, refrigerator and dishwasher). Kitchen also has a breakfast area and breakfast bar. Screened porch off kitchen overlooks private back yard. Guest bedroom and full bathroom on main floor. Primary bedroom upstairs with trey ceiling and walk-out covered porch that overlooks back yard. Spacious primary bathroom with two vanities, oval soaking tub, tile shower and a large walk-in closet. Two additional bedrooms and a full bathroom upstairs. This home is also located in the Starrs Mill school district. Neighborhood amenities include pool, tennis courts, basketball court and pavilion. Millpond Manor is also connected to the golf cart paths of Peachtree City.
Location
State GA
County Fayette
Rooms
Basement None
Main Level Bedrooms 1
Interior
Interior Features Tray Ceiling(s), Vaulted Ceiling(s), High Ceilings, Double Vanity, Soaking Tub, Pulldown Attic Stairs, Separate Shower, Tile Bath, Walk-In Closet(s)
Heating Natural Gas, Central, Floor Furnace, Zoned
Cooling Electric, Ceiling Fan(s), Central Air, Zoned
Flooring Tile, Carpet, Laminate, Other
Fireplaces Number 1
Fireplaces Type Other, Factory Built, Gas Starter, Gas Log
Exterior
Exterior Feature Other
Parking Features Attached, Garage Door Opener, Garage, Kitchen Level, Side/Rear Entrance
Garage Spaces 2.0
Community Features Playground, Pool, Sidewalks, Street Lights, Tennis Court(s)
Utilities Available Underground Utilities, Cable Available, Electricity Available, High Speed Internet, Natural Gas Available, Phone Available
Roof Type Composition
Building
Story Two
Foundation Slab
Sewer Septic Tank
Level or Stories Two
Structure Type Other
Construction Status Updated/Remodeled
Schools
Elementary Schools Peeples
Middle Schools Rising Starr
High Schools Starrs Mill
Others
Financing VA
Read Less

© 2024 Georgia Multiple Listing Service. All Rights Reserved.




