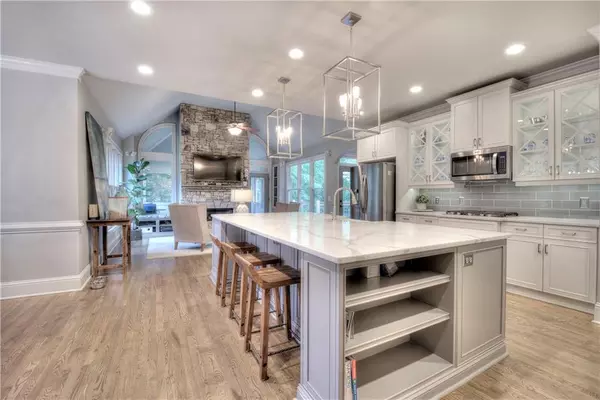For more information regarding the value of a property, please contact us for a free consultation.
3493 MARYHILL LN NW Kennesaw, GA 30152
Want to know what your home might be worth? Contact us for a FREE valuation!

Our team is ready to help you sell your home for the highest possible price ASAP
Key Details
Sold Price $951,500
Property Type Single Family Home
Sub Type Single Family Residence
Listing Status Sold
Purchase Type For Sale
Square Footage 6,454 sqft
Price per Sqft $147
Subdivision Woodbridge At Hamilton Lake
MLS Listing ID 7065010
Sold Date 07/18/22
Style Craftsman, Traditional
Bedrooms 6
Full Baths 5
Half Baths 1
Construction Status Updated/Remodeled
HOA Fees $824
HOA Y/N Yes
Year Built 2005
Annual Tax Amount $6,821
Tax Year 2021
Lot Size 0.395 Acres
Acres 0.395
Property Description
This Magnificent Master On Main, Custom Stone & Brick Exterior Executive Home Has It All! Enjoy A True Move-In Ready, Oversized Floor Plan With So Many Updates & A Complete, Private Entrance In-Law / Teen Suite That You Get 2 Homes In 1! You May Not See A Nicer Home At Any Price In West Cobb. Your New Home Features A Very Open Floorplan For A True Entertainer's Dream! Enter The Home In True 2-Story Foyer & Immediately See How This Home Offers High Ceilings & New Upgraded Modern Gold Lighting Package. Formal 12+ Seated Dining With Upgraded Molding & New Kitchen. New Designer Paint, Trim, Stained Hardwoods, Carpeted Guest Rooms & Plantation Shutters. The New Chef's Kitchen Has An Abundance Of Gorgeous Cabinets, A Farm Sink & Room For 4 At The 6x10 Quartz Island Bar Or Sit In The Expanded Eat-In Kitchen/Dining Area. Large Master Suite On Main With Sitting Area, Double Trey Ceiling & Upgraded Molding, Includes Built-Ins With Granite Tops To Compliment A Spacious Closet Suite. The Large Bath Suite Has 2-Story Ceiling, Separate Jetted Tub & Shower. Upper Level Features 4 Large Guest Rooms As Well As 3 Full Baths (2 individual baths / 1 jack-n-jill) -- All Refreshed & Ready! One Of The Nicest, Newer Finished Terrace Levels You Have Ever Seen With A Private Entrance Off The Paver Patio, Enter The Large Hardwood Floor Living Room With Pristine Stonework Fireplace & Coffered Ceiling. Eat-In Kitchen / Dining With View Into Living Area. Kitchen Equipped With Disposal, Electric Range, Dishwasher & 3-Door Refrigerator. 6 Window View Daylight Bedroom With High Trey Ceiling. Huge 7' Shower Bath With Stone/Granite. Enjoy The High Trey Ceiling Throughout The Terrace Level To Include The 120” Screen Theater Room Approximately 18x22. Daylight Workout / Office / Rec Room Is A Flexible Space. Workshop Has Private Side Entrance With Shop Sink. While You May Notice Things Like 3 Stacked Stone Fireplaces Using Gas Logs, There Is Just So Much More “New” You May Not Notice Like HVAC's, Water Heater & 3 “Woodgrain Look” Insulated Maintenance-Free Garage Doors. Outdoors Enjoy A New Low Maintenance Deck With Synthetic Balusters Overlooks Your Private Retreat Including Firepit, Patio & Beautiful Backyard. Hidden Storage Abounds Under The Screened-In Porch. Woodbridge At Hamilton Lake Is Clearly One Of The Most Desirable Subdivisions In West Cobb Featuring Kayak / Fishing Lake, Gorgeous Plantation Clubhouse, Commercial Style Children's Playground, Oversized Community Pool & Lighted Championship Style Tennis Court With Spectator Tennis Pavilion.
Location
State GA
County Cobb
Lake Name None
Rooms
Bedroom Description In-Law Floorplan, Oversized Master, Master on Main
Other Rooms None
Basement Finished Bath, Full, Finished, Daylight
Main Level Bedrooms 1
Dining Room Seats 12+, Separate Dining Room
Interior
Interior Features High Ceilings 10 ft Main, High Ceilings 9 ft Lower, High Ceilings 9 ft Upper, Cathedral Ceiling(s), Coffered Ceiling(s), Disappearing Attic Stairs, Entrance Foyer 2 Story, Bookcases, Double Vanity, Tray Ceiling(s), Walk-In Closet(s)
Heating Central, Forced Air, Natural Gas, Zoned
Cooling Ceiling Fan(s), Heat Pump, Humidity Control, Zoned
Flooring Carpet, Ceramic Tile, Hardwood
Fireplaces Number 3
Fireplaces Type Basement, Family Room, Gas Log, Keeping Room
Window Features Shutters, Insulated Windows
Appliance Dishwasher, Disposal, Electric Oven, Gas Water Heater, Microwave, Double Oven, Gas Cooktop, Self Cleaning Oven
Laundry Mud Room, Main Level
Exterior
Exterior Feature Permeable Paving, Private Yard, Private Rear Entry
Parking Features Garage Door Opener, Garage, Level Driveway, Attached, Driveway, Kitchen Level, Garage Faces Side
Garage Spaces 3.0
Fence None
Pool None
Community Features Clubhouse, Meeting Room, Pool, Sidewalks, Near Shopping, Fishing, Homeowners Assoc, Lake, Playground, Street Lights, Tennis Court(s), Near Schools
Utilities Available Cable Available, Water Available, Sewer Available, Electricity Available, Natural Gas Available, Phone Available, Underground Utilities
Waterfront Description None
View Other
Roof Type Composition, Ridge Vents, Shingle
Street Surface Asphalt, Paved
Accessibility None
Handicap Access None
Porch Patio, Rear Porch, Deck, Front Porch, Screened
Total Parking Spaces 6
Building
Lot Description Corner Lot, Level, Private, Front Yard, Back Yard, Landscaped
Story Two
Foundation Pillar/Post/Pier, Brick/Mortar
Sewer Public Sewer
Water Public
Architectural Style Craftsman, Traditional
Level or Stories Two
Structure Type Brick 3 Sides, Cement Siding, Stone
New Construction No
Construction Status Updated/Remodeled
Schools
Elementary Schools Bullard
Middle Schools Mcclure
High Schools Harrison
Others
HOA Fee Include Reserve Fund, Maintenance Grounds, Swim/Tennis
Senior Community no
Restrictions true
Tax ID 20027601000
Special Listing Condition None
Read Less

Bought with Berkshire Hathaway HomeServices Georgia Properties




