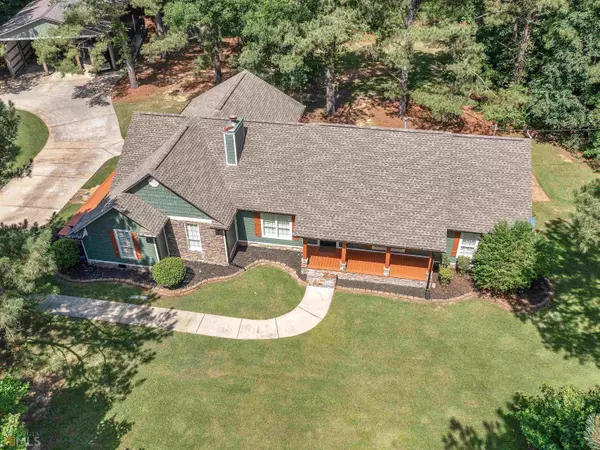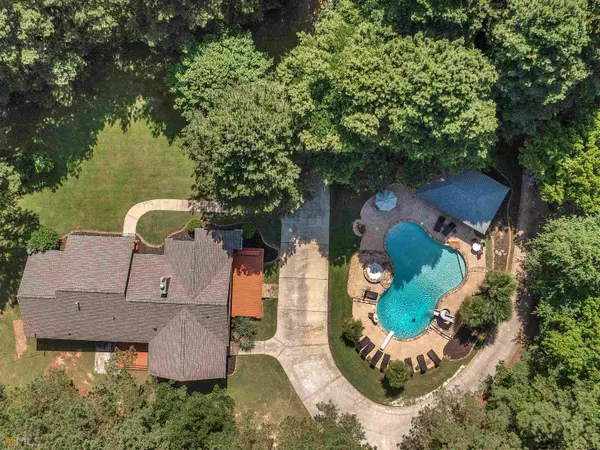Bought with Melissa Simmons • Virtual Properties Realty .Net
For more information regarding the value of a property, please contact us for a free consultation.
156 Silver Dollar RD Barnesville, GA 30204
Want to know what your home might be worth? Contact us for a FREE valuation!

Our team is ready to help you sell your home for the highest possible price ASAP
Key Details
Sold Price $599,900
Property Type Single Family Home
Sub Type Single Family Residence
Listing Status Sold
Purchase Type For Sale
Square Footage 2,579 sqft
Price per Sqft $232
Subdivision None
MLS Listing ID 20051149
Sold Date 07/22/22
Style Craftsman
Bedrooms 4
Full Baths 3
Half Baths 1
Construction Status Updated/Remodeled
HOA Y/N No
Year Built 1992
Annual Tax Amount $3,421
Tax Year 2021
Lot Size 6.080 Acres
Property Description
This home is completely remodeled. As you walk into the home from the covered rocking chair front porch, you will walk into the family room with soaring ceilings flanked with wood beams, the focal point is the rock surround fireplace that extends all the way to the ceiling. From here you have to take in the stunning chef's style kitchen. You have all brand new cabinets with decorative shelving and glass doors. A pantry to die for, a set of cabinet doors opens to a walk in pantry with more cabinets and plenty of open shelving. In addition to this pantry there is an additional storage area in the kitchen for brooms etc. The stove has a 6 gas burners, you have an ice maker, microwave drawer, dishwasher and oversized refrigerator. There is an island with barstool seating and large farmhouse style stainless sink. The area is also completely open to the breakfast room and the dining room, plenty of space for 25+ guests just in this one space. Off of the kitchen you have a small office, or it has a closet so it could be a small bedroom. To finish out this area there is a full sized guest bathroom area with a tiled shower and tile floors. Off of the other side of the kitchen you have the enormous laundry room, this has tile floors, basket storage area, a laundry sink, pull out storage shelves, stationary shelves over the wash machine and dryer and a large extra closet area. Off of the family room area there is a sitting/flex room that opens up to the back deck area. Toward the bedrooms you will find the guest bathroom with tile floors, granite countertops and decorative tile insert in shower surround. The owner suite has floor tiles that look like they came from France., tile surround soaker tub, walk in tile shower and large walk in closet. This whole house has gorgeous upgraded trim work throughout, not an expense was spared. The outside oasis will make you never leave your home again. The oversized pool is a saltwater pool with a slide, spill over hot tub, with beautiful rock surround. The adjacent pool house has an outdoor shower, full kitchen with sink, gas grill, refrigerator and bar area with granite countertops and a half bathroom. The shop building has an approximate footprint of 1400 sq feet with closed storage area in the back for lawn mowers, atvs etc. This is large enough to park RVs under.
Location
State GA
County Lamar
Rooms
Basement Crawl Space
Main Level Bedrooms 4
Interior
Interior Features Bookcases, Tray Ceiling(s), Vaulted Ceiling(s), High Ceilings, Double Vanity, Beamed Ceilings, Soaking Tub, Separate Shower, Tile Bath, Walk-In Closet(s), Wet Bar, Master On Main Level
Heating Electric
Cooling Electric
Flooring Tile
Fireplaces Number 1
Exterior
Exterior Feature Water Feature
Parking Features Detached, Parking Shed, RV/Boat Parking, Storage
Pool Hot Tub, In Ground, Salt Water
Community Features None
Utilities Available Electricity Available
Roof Type Composition
Building
Story One
Sewer Septic Tank
Level or Stories One
Structure Type Water Feature
Construction Status Updated/Remodeled
Schools
Elementary Schools Lamar County Primary/Elementar
Middle Schools Lamar County
High Schools Lamar County
Others
Financing Conventional
Read Less

© 2024 Georgia Multiple Listing Service. All Rights Reserved.




