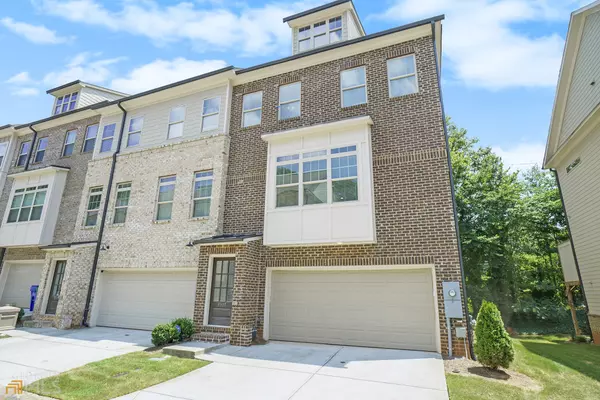Bought with Chris Boldon • Norman & Associates Atlanta
For more information regarding the value of a property, please contact us for a free consultation.
3307 Sangster WAY Decatur, GA 30032
Want to know what your home might be worth? Contact us for a FREE valuation!

Our team is ready to help you sell your home for the highest possible price ASAP
Key Details
Sold Price $479,900
Property Type Townhouse
Sub Type Townhouse
Listing Status Sold
Purchase Type For Sale
Square Footage 2,400 sqft
Price per Sqft $199
Subdivision Longleaf Meadows
MLS Listing ID 10060899
Sold Date 07/27/22
Style Brick 3 Side,Craftsman
Bedrooms 4
Full Baths 3
Half Baths 1
Construction Status Resale
HOA Fees $140
HOA Y/N Yes
Year Built 2019
Annual Tax Amount $4,311
Tax Year 2021
Lot Size 1,873 Sqft
Property Description
Welcome home! The new construction townhome of your dreams awaits! This spacious three story Decatur townhome has IT ALL! Small Gated Community inside the perimeter built by Water's Edge Group in 2019. The floorplan offers a large suite on the Terrace level. 2 Car Garage with tons of dedicated storage. Airy and Open Main level with 10' ceilings that make your spirit soar. Natural lighting pours in on this stunning end unit! Large Dining/Kitchen with Butlers/Family leading to full rear deck covered by lush trees. Retreat to your ownerCOs suite on the upper level which boasts 9' ceilings and trey ceilings. Beautiful and spacious Primary bathroom equipped with double vanities, separate shower and tub for the full spa experience . Convenient to Entertainment/Shopping/Dining/Emory/CDC/ Dekalb Medical/Marta/Downtown. Upgrades include two statement walls, hardwood floors throughout the upstairs, upgraded pulls in stunning chefCOs kitchen plus upgraded pendants, wood-like tile floors and built in bookshelves in the lower level. This is the ONE!
Location
State GA
County Dekalb
Rooms
Basement None
Interior
Interior Features In-Law Floorplan, Roommate Plan, Split Bedroom Plan, Tray Ceiling(s), Walk-In Closet(s)
Heating Central
Cooling Central Air
Flooring Carpet, Hardwood, Other, Tile
Fireplaces Number 1
Fireplaces Type Factory Built, Gas Log, Gas Starter
Exterior
Exterior Feature Other
Parking Features Attached, Garage, Garage Door Opener
Garage Spaces 2.0
Community Features Gated, Sidewalks, Street Lights, Walk To Public Transit, Walk To Schools, Walk To Shopping
Utilities Available Cable Available, Electricity Available, Phone Available, Underground Utilities, Water Available
Roof Type Composition
Building
Story Three Or More
Sewer Public Sewer
Level or Stories Three Or More
Structure Type Other
Construction Status Resale
Schools
Elementary Schools Peachcrest
Middle Schools Mary Mcleod Bethune
High Schools Towers
Others
Financing FHA
Read Less

© 2024 Georgia Multiple Listing Service. All Rights Reserved.
GET MORE INFORMATION





