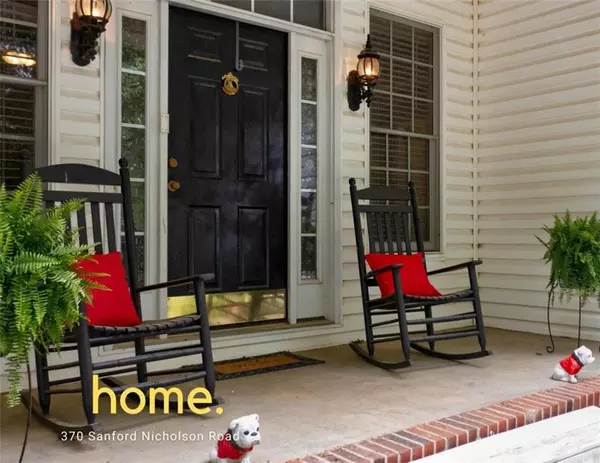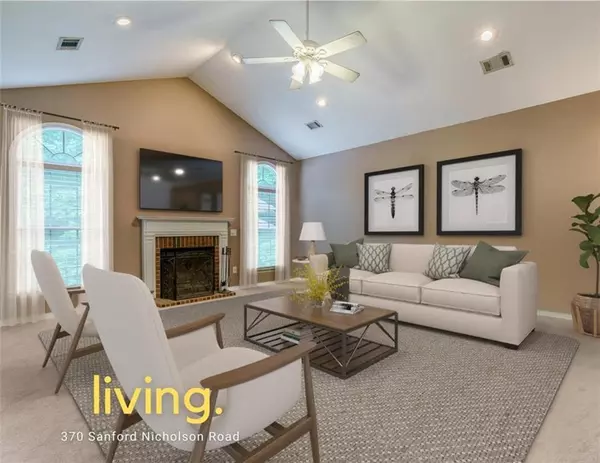For more information regarding the value of a property, please contact us for a free consultation.
370 Sanford Nicholson RD Nicholson, GA 30565
Want to know what your home might be worth? Contact us for a FREE valuation!

Our team is ready to help you sell your home for the highest possible price ASAP
Key Details
Sold Price $385,000
Property Type Single Family Home
Sub Type Single Family Residence
Listing Status Sold
Purchase Type For Sale
Square Footage 3,008 sqft
Price per Sqft $127
Subdivision No Recorded Subdivision
MLS Listing ID 7051203
Sold Date 06/23/22
Style Traditional
Bedrooms 5
Full Baths 3
Construction Status Resale
HOA Y/N No
Year Built 2002
Annual Tax Amount $2,337
Tax Year 2021
Lot Size 1.720 Acres
Acres 1.72
Property Description
This 4-bedroom, 3-bathroom home is full of surprises! Nestled into a tree-filled lot, there's more than meets the eye from start to finish. On the main level, an entry way greets guests with a warm welcome and built ins. Beyond, you'll find an incredible great room, complete with vaulted ceilings and a fireplace. The open-concept floor plan leads you to the breakfast bar and kitchen area, which has updated countertops and features white appliances for a fresh, clean look. The adjacent dining room features a chair rail and chandelier. The main level includes a wing with the owner's suite, which features a trey ceiling, ceiling fan, and carpeting. Double doors open to a private bathroom with separate shower and tub, double vanity, and walk-in closet. Bedrooms two and three are located on the other side of the main living space and share a full bathroom with a clawfoot tub/shower head. A large, second-level bonus room provides the perfect oasis for a teen, formal study, or media room. The main level also features a covered front porch, terrific deck with room for grilling and entertaining, and attached garage. But the real surprise is the space available on the lower level GCo accessible either by circular staircase from the main level, deck stairs, or directly from the backyard. The only limit is your imagination in how to purpose the finished areas, which include a fireplace, ample natural light, flooring and finished ceilings, full bathroom, and a safe room for family security. This would make a perfect in-law suite or guest area. Other areas are perfect for additional storage or hobby space, especially with the available garage-door access. The lower level also includes a partially covered patio. With a lot surrounded by mature trees, the backyard is secluded and private with room for play, entertaining, and relaxing, especially around the firepit. Neighbors are still nearby, but not too close.
Location
State GA
County Madison
Lake Name None
Rooms
Bedroom Description Master on Main, Split Bedroom Plan
Other Rooms Outbuilding, Shed(s)
Basement Daylight, Exterior Entry, Finished, Finished Bath, Interior Entry, Partial
Main Level Bedrooms 3
Dining Room Separate Dining Room
Interior
Interior Features Bookcases, Double Vanity, Entrance Foyer, High Ceilings 9 ft Main, High Speed Internet, Vaulted Ceiling(s)
Heating Central, Electric, Forced Air, Heat Pump
Cooling Ceiling Fan(s), Central Air, Heat Pump
Flooring Carpet, Ceramic Tile, Hardwood, Vinyl
Fireplaces Number 2
Fireplaces Type Basement, Factory Built, Family Room
Window Features Double Pane Windows, Insulated Windows
Appliance Dishwasher, Electric Cooktop, Electric Oven, Electric Range, Electric Water Heater, Microwave, Refrigerator
Laundry In Hall, Laundry Room
Exterior
Exterior Feature Balcony, Private Front Entry, Private Rear Entry, Private Yard
Parking Features Attached, Garage, Parking Pad
Garage Spaces 2.0
Fence Back Yard, Privacy
Pool None
Community Features Park
Utilities Available Cable Available, Electricity Available, Phone Available
Waterfront Description None
View Trees/Woods
Roof Type Composition
Street Surface Asphalt
Accessibility Accessible Approach with Ramp
Handicap Access Accessible Approach with Ramp
Porch Deck, Patio, Rear Porch
Total Parking Spaces 4
Building
Lot Description Back Yard, Private, Wooded
Story One and One Half
Foundation Block
Sewer Septic Tank
Water Well
Architectural Style Traditional
Level or Stories One and One Half
Structure Type Vinyl Siding
New Construction No
Construction Status Resale
Schools
Elementary Schools Hull-Sanford
Middle Schools Madison County
High Schools Madison County
Others
Senior Community no
Restrictions false
Tax ID 0016 149
Ownership Fee Simple
Financing no
Special Listing Condition None
Read Less

Bought with First United Realty, Inc.




