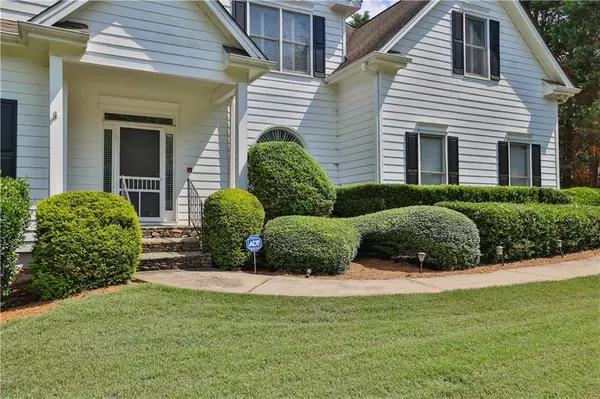For more information regarding the value of a property, please contact us for a free consultation.
5802 Bayside CT Buford, GA 30518
Want to know what your home might be worth? Contact us for a FREE valuation!

Our team is ready to help you sell your home for the highest possible price ASAP
Key Details
Sold Price $468,000
Property Type Single Family Home
Sub Type Single Family Residence
Listing Status Sold
Purchase Type For Sale
Square Footage 2,703 sqft
Price per Sqft $173
Subdivision Holiday Pines
MLS Listing ID 7075928
Sold Date 07/28/22
Style Country
Bedrooms 4
Full Baths 2
Half Baths 2
Construction Status Resale
HOA Y/N No
Year Built 1994
Annual Tax Amount $1,148
Tax Year 2021
Lot Size 0.590 Acres
Acres 0.59
Property Description
Welcome Home to Holiday Pines! This four bedroom, 2 bath/2 half-bath home awaits. Step through front door into foyer with soaring ceiling. To the right is the dining room which could comfortably seat 8 at a large round or rectangle table. Ahead is the large family room with lots of windows that let in plenty of natural light. The ceiling soars in this room. Plenty of room for hosting your favorite people! The owners' suite is on the left side of house and overlooks the large backyard. Owners bath has a soaking tub and large shower along with double vanities and water closet. Also, has a large walk-in closet. Kitchen and breakfast room overlook the family room. When someone is in the kitchen preparing food, they'll still be connected to others. Makes it easier to get people involved with meal preparation also! Stairs lead you up to 3 bedrooms! One of the bedrooms was a bonus room, but owners put in a closet system along with built-in desk. Can be used as a bonus room or a bedroom if you remove the built-in desk. There's also a bathroom with a shower/tub combo.
The basement is semi-finished. Beautiful terra cotta tile throughout makes it very durable to whatever way you choose to use this space. There are two large rooms that could easily be made into a family room and/or bedroom. There's a half bath with room for a shower that is already stubbed. Plenty of storage space. Window unit in one of the rooms. No central hvac in basement. This home has so much potential! Just needs you!
Location
State GA
County Hall
Lake Name Lanier
Rooms
Bedroom Description Master on Main, Oversized Master
Other Rooms None
Basement Daylight, Exterior Entry, Finished, Partial
Main Level Bedrooms 1
Dining Room Separate Dining Room
Interior
Interior Features Cathedral Ceiling(s), Entrance Foyer, Vaulted Ceiling(s), Walk-In Closet(s)
Heating Forced Air, Natural Gas
Cooling Ceiling Fan(s), Central Air
Flooring Carpet, Ceramic Tile, Hardwood, Vinyl
Fireplaces Number 1
Fireplaces Type Factory Built, Family Room, Gas Starter, Glass Doors
Window Features None
Appliance Dishwasher, Electric Range, Gas Water Heater, Microwave
Laundry In Kitchen, Laundry Room, Main Level
Exterior
Exterior Feature None
Parking Features Attached, Garage, Garage Door Opener, Garage Faces Side, Kitchen Level, Level Driveway, Parking Pad
Garage Spaces 2.0
Fence None
Pool None
Community Features Fishing, Homeowners Assoc, Lake
Utilities Available Cable Available, Electricity Available, Natural Gas Available, Phone Available
Waterfront Description None
View Other
Roof Type Composition
Street Surface Asphalt
Accessibility None
Handicap Access None
Porch Deck, Patio
Total Parking Spaces 2
Building
Lot Description Back Yard, Front Yard, Private
Story Three Or More
Foundation Concrete Perimeter, Slab
Sewer Septic Tank
Water Public
Architectural Style Country
Level or Stories Three Or More
Structure Type Cement Siding, Frame
New Construction No
Construction Status Resale
Schools
Elementary Schools Friendship
Middle Schools C.W. Davis
High Schools Flowery Branch
Others
Senior Community no
Restrictions false
Tax ID 07331 001095
Special Listing Condition None
Read Less

Bought with Century 21 Connect Realty




