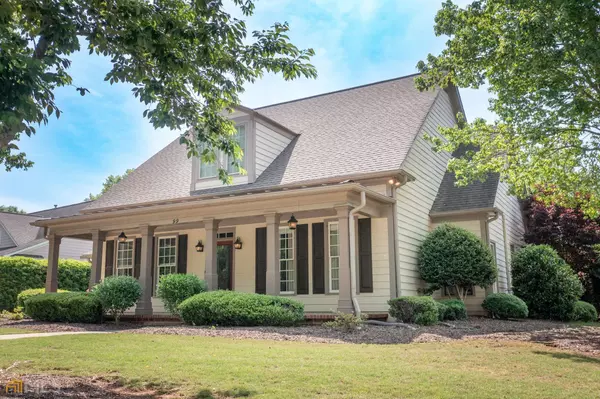Bought with Michelle Troiola • BHHS Georgia Properties
For more information regarding the value of a property, please contact us for a free consultation.
99 Pecan Crescent Newnan, GA 30265
Want to know what your home might be worth? Contact us for a FREE valuation!

Our team is ready to help you sell your home for the highest possible price ASAP
Key Details
Sold Price $460,000
Property Type Single Family Home
Sub Type Single Family Residence
Listing Status Sold
Purchase Type For Sale
Square Footage 2,435 sqft
Price per Sqft $188
Subdivision Summergrove
MLS Listing ID 20039347
Sold Date 07/29/22
Style Ranch
Bedrooms 4
Full Baths 2
Construction Status Resale
HOA Fees $695
HOA Y/N Yes
Year Built 1999
Annual Tax Amount $2,842
Tax Year 2021
Lot Size 0.500 Acres
Property Description
Impeccable Ranch Home Situated Directly Across From A Park In Summergrove. This Flat Single Level Ranch Home Has Had Over $100,000 In Renovations By Previous Owner. Complete With Flowing Hardwood Floors* Private Side Screened In Porch With Custom Tiled Flooring* Open Floor Plan* Kitchen With Exotic Granite* Stainless Steel Appliances* Farm Sink* Double Ovens. All Appliances Will Stay With The Home Including Refrigerator and Washer/Dryer. Sun Soaked, Spacious And Privately Situated Family Room. Additional Tiled Sunroom. Transom Windows Throughout. Bonus Room Upstairs Could Be 4th Bedroom Has Additional HVAC System. Private Rear Entry Driveway. Master On Main Offers Lighted Trey Ceiling And Fabulous Trim Work. Master Bath Offers Separate Soaking Tub With In The Wall Faucets Tub And Walk In Tiled Seamless Glass Shower. Secondary Bath Is Also Fabulous With Large Walk In Tiled Shower. Oversized Front Porch. Large Rear Patio. Freshly Painted The entire Inside Of The Home. Minimal Yard Work And Close To Shopping* Restaurants* And All The Amenities Summergrove Has To Offer, Lake With Dock, Clubhouse and Golf. Numerous Pools And Lazy River. This Home Is A Must See. Move In Ready, All Appliances Included. Bring Your Buyers Wanting All The Upgrades To View This Special Home. Call Kathy Becknell to set up showings at 404-702-6292 Or Call Cas Tuck to show at 770-365-4638 Seller needs possession after closing to at least to July 31, 2022 to give new home time to be ready.
Location
State GA
County Coweta
Rooms
Basement None
Main Level Bedrooms 3
Interior
Interior Features Tray Ceiling(s), Vaulted Ceiling(s), High Ceilings, Two Story Foyer, Soaking Tub, Separate Shower, Tile Bath, Walk-In Closet(s), In-Law Floorplan, Master On Main Level, Split Bedroom Plan
Heating Natural Gas, Central, Forced Air
Cooling Electric, Ceiling Fan(s), Central Air, Whole House Fan
Flooring Hardwood, Tile
Fireplaces Number 1
Fireplaces Type Family Room, Factory Built, Gas Starter, Gas Log
Exterior
Parking Features Attached, Garage Door Opener, Garage, Kitchen Level, Side/Rear Entrance
Garage Spaces 2.0
Community Features Clubhouse, Golf, Lake, Park, Playground, Pool, Sidewalks, Street Lights, Tennis Court(s), Tennis Team
Utilities Available Underground Utilities, Cable Available, Sewer Connected, Electricity Available, Natural Gas Available, Phone Available, Sewer Available, Water Available
Roof Type Composition
Building
Story One and One Half
Foundation Slab
Sewer Public Sewer
Level or Stories One and One Half
Construction Status Resale
Schools
Elementary Schools Welch
Middle Schools Lee
High Schools East Coweta
Others
Acceptable Financing Cash, Conventional, FHA, VA Loan
Listing Terms Cash, Conventional, FHA, VA Loan
Financing Cash
Read Less

© 2025 Georgia Multiple Listing Service. All Rights Reserved.




