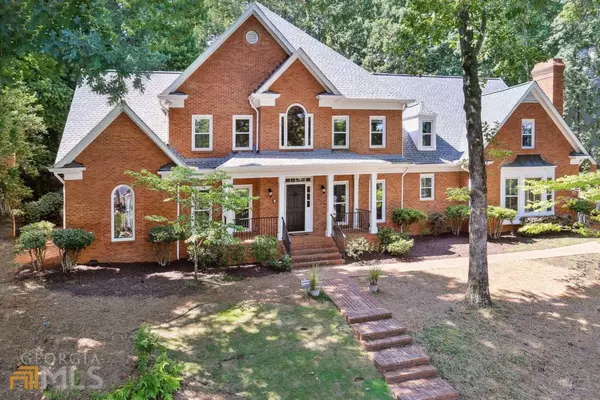For more information regarding the value of a property, please contact us for a free consultation.
7760 Landowne Atlanta, GA 30350
Want to know what your home might be worth? Contact us for a FREE valuation!

Our team is ready to help you sell your home for the highest possible price ASAP
Key Details
Sold Price $777,000
Property Type Single Family Home
Sub Type Single Family Residence
Listing Status Sold
Purchase Type For Sale
Square Footage 6,117 sqft
Price per Sqft $127
Subdivision Spalding Lake
MLS Listing ID 10063718
Sold Date 08/05/22
Style Brick 4 Side,Traditional
Bedrooms 5
Full Baths 4
Half Baths 2
HOA Fees $1,375
HOA Y/N Yes
Originating Board Georgia MLS 2
Year Built 1984
Annual Tax Amount $8,691
Tax Year 2021
Lot Size 0.571 Acres
Acres 0.571
Lot Dimensions 24872.76
Property Description
Brick Beauty with charming front porch and space galore in sought after swim/tennis community of Spalding Lake! New roof, new windows, new side entry porch, new exterior paint! Inviting 2 story foyer entry flanked by office/study and formal dining room. Large Primary Suite on main level features trey ceiling, custom walk-in closet, steam shower, dual vanities and garden tub. Keeping room kitchen with brick fireplace, bay window, island, walk-in pantry, stainless appliances, double ovens and charming brick cooking center. Fireside family room with wet bar and new french doors along with wall of built-ins. Enormous den/playroom with views of patio. Four bedrooms & 3 full baths upstairs as well as large bonus room. Don't miss the 3 fabulous walk in attic spaces that offer abundant storage. Front & back stairs. Oversized garage. Outside storage room. Beautiful terraced fenced yard with water fountain feature. Active community with many neighborhood activities! Close to shopping, restaurants and interstate access.
Location
State GA
County Fulton
Rooms
Basement Crawl Space
Dining Room Seats 12+
Interior
Interior Features Bookcases, Tray Ceiling(s), Double Vanity, Rear Stairs, Walk-In Closet(s), Wet Bar, Master On Main Level
Heating Natural Gas, Forced Air, Zoned
Cooling Ceiling Fan(s), Central Air, Zoned, Attic Fan
Flooring Hardwood
Fireplaces Number 2
Fireplaces Type Family Room, Gas Starter, Masonry, Gas Log
Fireplace Yes
Appliance Gas Water Heater, Dishwasher, Double Oven, Disposal, Microwave
Laundry Other
Exterior
Exterior Feature Garden
Parking Features Garage
Garage Spaces 2.0
Fence Fenced, Back Yard
Community Features Clubhouse, Lake, Playground, Pool, Street Lights, Swim Team, Tennis Court(s), Walk To Schools, Near Shopping
Utilities Available Underground Utilities, Cable Available, Electricity Available, Natural Gas Available, Sewer Available, Water Available
Waterfront Description No Dock Or Boathouse
View Y/N No
Roof Type Composition
Total Parking Spaces 2
Garage Yes
Private Pool No
Building
Lot Description Private
Faces From Dunwoody Village go east on Mt. Vernon bear left at light to remain on Mt Vernon turn right onto Spalding Drive then left into Spalding Lake Subdivision on North Spalding Lake take 2nd right on Landowne and home will be on the left.
Sewer Public Sewer
Water Public
Structure Type Brick
New Construction No
Schools
Elementary Schools Dunwoody Springs
Middle Schools Sandy Springs
High Schools North Springs
Others
HOA Fee Include Swimming,Tennis
Tax ID 06 033700050121
Security Features Security System,Smoke Detector(s)
Special Listing Condition Resale
Read Less

© 2025 Georgia Multiple Listing Service. All Rights Reserved.


