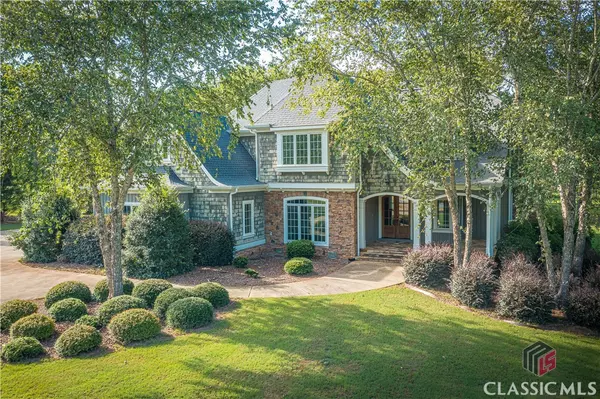Bought with Realty South
For more information regarding the value of a property, please contact us for a free consultation.
228 Deerhill DR Bogart, GA 30622
Want to know what your home might be worth? Contact us for a FREE valuation!

Our team is ready to help you sell your home for the highest possible price ASAP
Key Details
Sold Price $684,000
Property Type Single Family Home
Sub Type Single Family Residence
Listing Status Sold
Purchase Type For Sale
Square Footage 3,815 sqft
Price per Sqft $179
Subdivision Deerfield
MLS Listing ID 1000657
Sold Date 08/05/22
Style Cape Cod
Bedrooms 4
Full Baths 3
Half Baths 1
HOA Y/N No
Year Built 2005
Annual Tax Amount $7,042
Tax Year 2021
Lot Size 2.199 Acres
Acres 2.1987
Property Description
This is the home you have been waiting for! Pristine, move in ready Cape Cod on 2 acres in Bogart. Features include: 2 Owner's Suites- one on each floor! Custom, Artisan builders have beautifully refinished and stained the hardwood floors, the entire interior has been tastefully painted, a stunning, oversized custom tile shower has been added to the upstairs Owner's Suite, and the attic storage closet has been converted into another functional room. The kitchen features custom cabinetry (blending the double pantry and dishwasher to match), a Viking range, a Thermador oven, and a Bausch dishwasher. There is also a mini with an extra sink, a wine rack, and a wine cooler. The view from the back porch is amazing. Imagine sitting out there listening to the built-in outdoor speakers and watching all of the wildlife. The roof is new and the AC is serviced every 6 months. Schedule your showing today!
Location
State GA
County Clarke Co.
Zoning AR
Rooms
Basement Crawl Space
Main Level Bedrooms 4
Interior
Interior Features Wet Bar, Built-in Features, Tray Ceiling(s), Ceiling Fan(s), Custom Cabinets, Central Vacuum, Fireplace, High Ceilings, High Speed Internet, Kitchen Island, Other, Pantry, See Remarks, Vaulted Ceiling(s), Main Level Primary, Primary Suite, Storage
Heating Central
Cooling Electric
Flooring Carpet, Tile, Wood
Fireplaces Type One
Fireplace Yes
Appliance Dishwasher, Range
Exterior
Exterior Feature Porch, Patio
Parking Features Garage, Garage Door Opener, Parking Available
Garage Spaces 2.0
Garage Description 2.0
Utilities Available Underground Utilities
Water Access Desc Public
Porch Covered, Patio, Porch
Total Parking Spaces 2
Building
Lot Description Level
Entry Level One
Foundation Crawlspace
Sewer Septic Tank
Water Public
Architectural Style Cape Cod
Level or Stories One
Additional Building None
Schools
Elementary Schools Cleveland Road
Middle Schools Burney-Harris-Lyons
High Schools Clarke Central
Others
Tax ID 034A1-A-013
Security Features Security System
Financing Cash
Special Listing Condition None
Read Less





