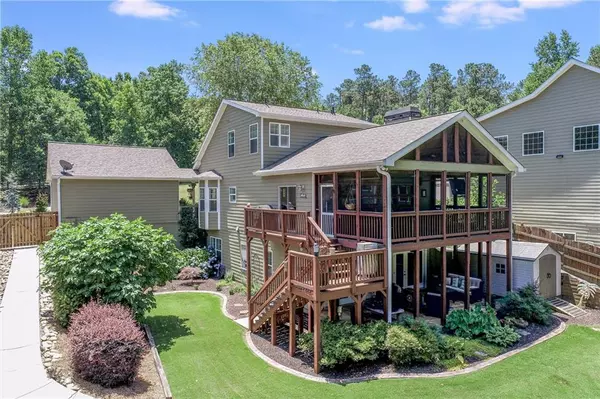For more information regarding the value of a property, please contact us for a free consultation.
4589 Sea Side LN Oakwood, GA 30566
Want to know what your home might be worth? Contact us for a FREE valuation!

Our team is ready to help you sell your home for the highest possible price ASAP
Key Details
Sold Price $840,000
Property Type Single Family Home
Sub Type Single Family Residence
Listing Status Sold
Purchase Type For Sale
Square Footage 2,430 sqft
Price per Sqft $345
Subdivision Sea Side At Lake Lanier
MLS Listing ID 7072282
Sold Date 08/03/22
Style Cottage, Craftsman
Bedrooms 3
Full Baths 3
Construction Status Resale
HOA Fees $500
HOA Y/N Yes
Year Built 2004
Annual Tax Amount $5,253
Tax Year 2021
Lot Size 0.710 Acres
Acres 0.71
Property Description
Seriously Folks, this is one of the hidden gems of a subdivision on Lake Lanier! South lake, close to the Port Royale, Sunrise Cove and Aqualand Marinas for amazing lakeside dining and to gas up your boat and jetskis. When you walk into this AMAZING home (with an electric glass garage door as the back wall), you'll know this is THE lake home for YOU! With an open concept dining room, kitchen and great room that opens to a KILLER screened in porch and TO DIE FOR backyard, you will start planning your 1st FUN lake get together. You'll find a bedroom on the main level that is currently being used as an office, a large master suite on the upper level as well as on the terrace level. The landscaped front yard is beautiful and the backyard is a true party/entertainers paradise. perfect for a baseball game, kickball corn hole, or even a small wedding. This charming enclave of 6 homes has a six slip boat dock that is always in deep water. There is a paved asphalt drive all the way to the lake that makes transporting toys and coolers easy peasy. As you pull through the white fence, the road (walkable) to the dock is on the far right past the last home on the right. The dock slip is the 2nd one on the left.
Location
State GA
County Hall
Lake Name Lanier
Rooms
Bedroom Description Other
Other Rooms Pergola
Basement Daylight, Exterior Entry, Finished, Finished Bath, Full, Interior Entry
Main Level Bedrooms 1
Dining Room Open Concept, Seats 12+
Interior
Interior Features Double Vanity, High Ceilings 9 ft Lower, High Ceilings 9 ft Main, High Speed Internet, Vaulted Ceiling(s)
Heating Central, Forced Air, Natural Gas
Cooling Ceiling Fan(s), Central Air
Flooring Ceramic Tile, Hardwood
Fireplaces Number 1
Fireplaces Type Gas Starter, Great Room
Window Features Double Pane Windows, Plantation Shutters
Appliance Dishwasher, Dryer, Gas Cooktop, Gas Water Heater, Microwave, Refrigerator, Washer
Laundry Laundry Room, Lower Level
Exterior
Exterior Feature Rear Stairs
Parking Features Detached, Garage, Garage Door Opener, Garage Faces Front, Kitchen Level, Level Driveway, Parking Pad
Garage Spaces 2.0
Fence Back Yard, Fenced
Pool None
Community Features Boating, Community Dock, Fishing, Homeowners Assoc, Lake
Utilities Available Cable Available, Electricity Available, Natural Gas Available, Water Available
Waterfront Description Lake Front
View Lake
Roof Type Composition
Street Surface Paved
Accessibility None
Handicap Access None
Porch Covered, Deck, Enclosed, Front Porch, Patio, Screened
Total Parking Spaces 2
Building
Lot Description Back Yard, Borders US/State Park, Front Yard, Landscaped, Level
Story Two
Foundation Concrete Perimeter
Sewer Septic Tank
Water Public
Architectural Style Cottage, Craftsman
Level or Stories Two
Structure Type Cedar, Cement Siding, HardiPlank Type
New Construction No
Construction Status Resale
Schools
Elementary Schools Oakwood
Middle Schools West Hall
High Schools West Hall
Others
Senior Community no
Restrictions true
Tax ID 08040 001075
Special Listing Condition None
Read Less

Bought with Crye-Leike Realtors, Inc




