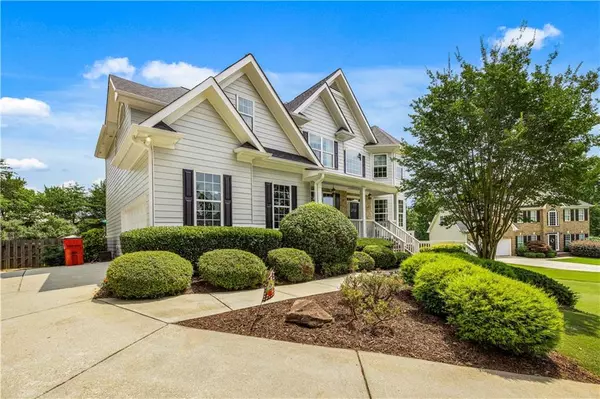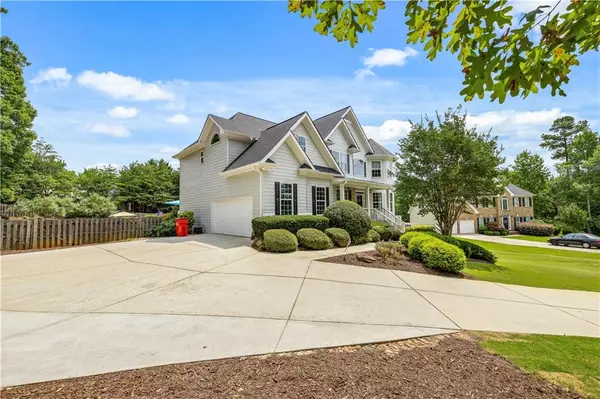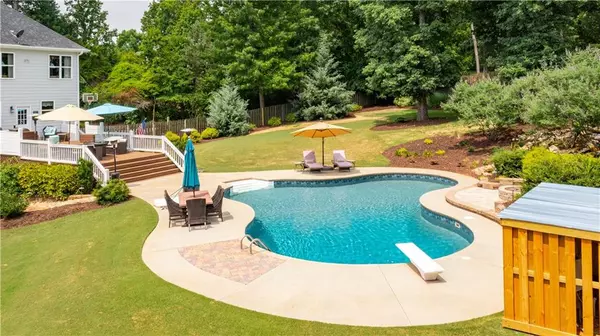For more information regarding the value of a property, please contact us for a free consultation.
99 Bristol Ct Hoschton, GA 30548
Want to know what your home might be worth? Contact us for a FREE valuation!

Our team is ready to help you sell your home for the highest possible price ASAP
Key Details
Sold Price $690,000
Property Type Single Family Home
Sub Type Single Family Residence
Listing Status Sold
Purchase Type For Sale
Square Footage 4,905 sqft
Price per Sqft $140
Subdivision Southampton Falls
MLS Listing ID 7074045
Sold Date 08/05/22
Style Traditional
Bedrooms 6
Full Baths 4
Construction Status Resale
HOA Fees $350
HOA Y/N Yes
Year Built 2004
Annual Tax Amount $3,837
Tax Year 2021
Lot Size 0.870 Acres
Acres 0.87
Property Description
THIS IS IT!!! Absolutely stunning home topped off with an incredible backyard oasis. The view of the backyard from the panoramic windows in the great room is unbelievable. If you love entertaining this is definitely the home for you. Featuring 5 bedrooms and 4 full baths with additional rooms in the terrace level basement that could easily become a 6th bedroom. The kitchen is open to the great room and the deck from the kitchen down to the saltwater pool is a massive entertaining space. A built-in area to house the minifridge and grills for the perfect outdoor kitchen. A fire pit and a beautiful waterfall water feature with two streams sound like a spa retreat. The lighting throughout the landscaping just adds the right touch. This home has everything you are looking for. Great spaces for offices, a game room in the basement, workshop, home gym, even plumbed and ready for additional kitchen in the basement. Gorgeous stained cabinets in the kitchen featuring granite countertops, an island, and views of the backyard and great room. Guest bedroom on the main with a newly renovated full bath. 4 additional bedrooms upstairs including the owner's suite. The driveway has been extended for additional parking, the exterior was just painted, privacy fenced backyard with full irrigation and sodded. The list goes on and on.
Location
State GA
County Jackson
Lake Name None
Rooms
Bedroom Description Other, Oversized Master
Other Rooms Shed(s)
Basement Daylight, Exterior Entry, Finished, Finished Bath, Full, Interior Entry
Main Level Bedrooms 1
Dining Room Separate Dining Room
Interior
Interior Features Double Vanity, Entrance Foyer, High Ceilings 9 ft Lower, High Ceilings 9 ft Main, High Ceilings 9 ft Upper, High Speed Internet, Other, Tray Ceiling(s), Vaulted Ceiling(s), Walk-In Closet(s)
Heating Central
Cooling Ceiling Fan(s), Central Air
Flooring Carpet, Ceramic Tile, Hardwood
Fireplaces Number 1
Fireplaces Type Living Room
Appliance Dishwasher, Electric Water Heater, Microwave
Laundry In Hall, Laundry Room, Upper Level
Exterior
Exterior Feature Private Yard
Parking Features Attached, Garage, Garage Door Opener, Kitchen Level
Garage Spaces 2.0
Fence Back Yard, Privacy, Wood
Pool In Ground
Community Features Homeowners Assoc, Near Shopping, Street Lights
Utilities Available Cable Available, Electricity Available, Underground Utilities, Water Available
Waterfront Description None
View Pool, Rural
Roof Type Composition
Street Surface Paved
Accessibility None
Handicap Access None
Porch Deck, Patio
Total Parking Spaces 2
Private Pool true
Building
Lot Description Back Yard, Cul-De-Sac, Landscaped, Private
Story Three Or More
Foundation See Remarks
Sewer Septic Tank
Water Public
Architectural Style Traditional
Level or Stories Three Or More
Structure Type Cement Siding, Concrete, Stone
New Construction No
Construction Status Resale
Schools
Elementary Schools Gum Springs
Middle Schools West Jackson
High Schools Jackson County
Others
HOA Fee Include Maintenance Grounds
Senior Community no
Restrictions false
Tax ID 105C 040
Ownership Fee Simple
Financing no
Special Listing Condition None
Read Less

Bought with Pend Realty, LLC.




