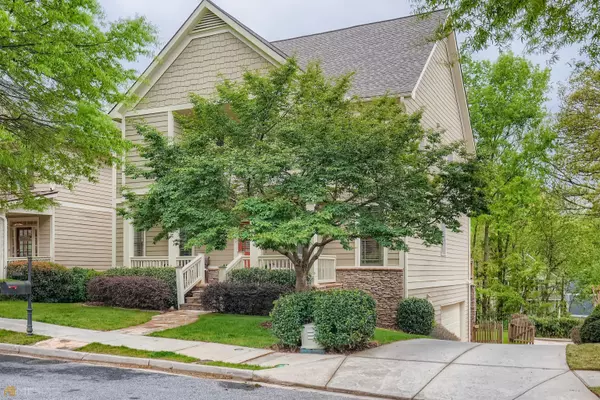For more information regarding the value of a property, please contact us for a free consultation.
1624 Duncan Atlanta, GA 30318
Want to know what your home might be worth? Contact us for a FREE valuation!

Our team is ready to help you sell your home for the highest possible price ASAP
Key Details
Sold Price $700,000
Property Type Single Family Home
Sub Type Single Family Residence
Listing Status Sold
Purchase Type For Sale
Square Footage 3,280 sqft
Price per Sqft $213
Subdivision Dupont Commons
MLS Listing ID 10065776
Sold Date 08/08/22
Style Craftsman
Bedrooms 4
Full Baths 3
Half Baths 1
HOA Fees $1,700
HOA Y/N Yes
Originating Board Georgia MLS 2
Year Built 2006
Annual Tax Amount $7,859
Tax Year 2021
Lot Size 8,145 Sqft
Acres 0.187
Lot Dimensions 8145.72
Property Description
Incredible opportunity in Dupont Commons on the Westside. Move in ready Craftsman with a full basement and a flat fenced backyard. Charming architecture with double front porches and covered deck on back. Open concept Family Room and Kitchen with breakfast room plus formal dining room on main. Beautiful covered back porch off the kitchen! Beaming hardwoods on the main level. Spacious primary suite offers two large closets, a home office space, and a cozy sitting area with access to the upper front porch. Upstairs also offers a large laundry room and the second and third bedrooms offer oversized closets. New Roof and new HVAC with air purification system. Full Finished basement with full bath makes for a perfect 4th bedroom, office, or flex space. This finished basement also offers high ceilings and extra storage closets while opening to the terrace level back yard. Enjoy all the upgrades and features this meticulously maintained home has to offer! Dupont Common amenities feature parks, pool, playground. Unbeatable location that is less than 1 mile to Westside Village and close to Westside Provisions, Scofflaw Brewery, Bellwood Quarry and the new Works Food Hall. The BeltLine expansion to Westside Reservoir Park is just four minutes away.
Location
State GA
County Fulton
Rooms
Basement Finished Bath, Daylight, Interior Entry, Finished, Full
Dining Room Seats 12+, Separate Room
Interior
Interior Features High Ceilings, Double Vanity, Entrance Foyer, Soaking Tub, Walk-In Closet(s), Wet Bar
Heating Natural Gas, Forced Air
Cooling Central Air
Flooring Other
Fireplaces Number 1
Fireplaces Type Family Room, Gas Starter
Fireplace Yes
Appliance Dishwasher, Disposal, Microwave, Refrigerator
Laundry Upper Level
Exterior
Exterior Feature Balcony, Garden
Parking Features Basement, Garage
Community Features Clubhouse, Park, Fitness Center, Playground, Pool, Sidewalks, Street Lights, Near Public Transport, Walk To Schools, Near Shopping
Utilities Available Underground Utilities, Cable Available, Natural Gas Available, Phone Available
View Y/N No
Roof Type Composition
Garage Yes
Private Pool No
Building
Lot Description Level
Faces GPS friendly.
Sewer Public Sewer
Water Public
Structure Type Other
New Construction No
Schools
Elementary Schools Bolton
Middle Schools Sutton
High Schools North Atlanta
Others
HOA Fee Include Swimming,Tennis
Tax ID 17 0229 LL2626
Security Features Smoke Detector(s)
Special Listing Condition Resale
Read Less

© 2025 Georgia Multiple Listing Service. All Rights Reserved.




