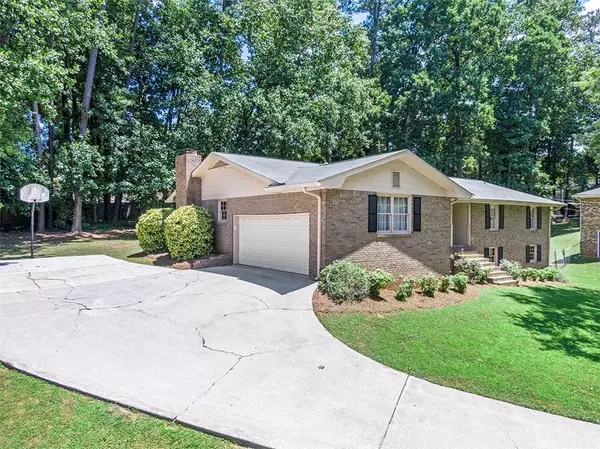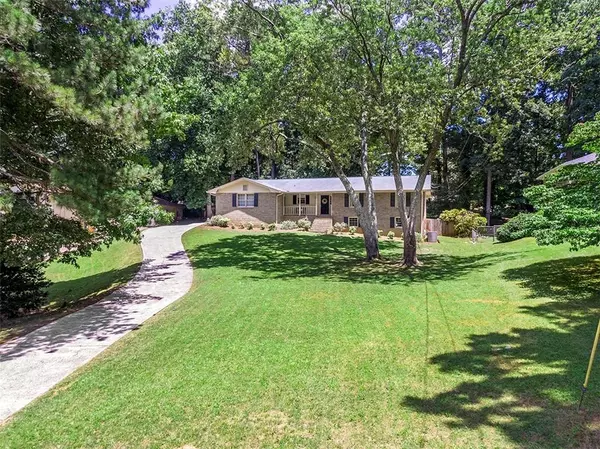For more information regarding the value of a property, please contact us for a free consultation.
356 Chip RD Stone Mountain, GA 30087
Want to know what your home might be worth? Contact us for a FREE valuation!

Our team is ready to help you sell your home for the highest possible price ASAP
Key Details
Sold Price $380,000
Property Type Single Family Home
Sub Type Single Family Residence
Listing Status Sold
Purchase Type For Sale
Square Footage 1,936 sqft
Price per Sqft $196
Subdivision North Clouds
MLS Listing ID 7068886
Sold Date 08/05/22
Style Country, Craftsman, Ranch
Bedrooms 3
Full Baths 2
Construction Status Resale
HOA Y/N No
Year Built 1972
Annual Tax Amount $2,836
Tax Year 2021
Lot Size 0.570 Acres
Acres 0.57
Property Description
Select opportunity to own in Parkview HS District! Highly sought after Ranch with Finished Basement and maintained to a Tee!. This 4 sided Brick beauty offers One level living at it's finest. Enjoy your morning coffee on the Covered front Porch. Step inside as the formal Living and Dining rooms await you. The Kitchen boast open space, Add a Kitchen Island, No Problem. Spectacular Family Room with Brick Fireplace & Gas Logs. Curl up with a book or watch your favorite TV show. Right off the Family Room is dedicated Flex Space. This space can be used for many things, Homework area, Addittional Pantry or Home Office, are just a few of the possibilities this space offers. True split plan all Bedrooms are located on the far end of the home, Nice and Quiet! The Finished Basement is wide open with endless possibilities! If your looking for an Immaculate well maintained home and land to do as you wish, this home is for you!
Location
State GA
County Gwinnett
Lake Name None
Rooms
Bedroom Description Master on Main
Other Rooms None
Basement Exterior Entry, Finished, Interior Entry
Main Level Bedrooms 3
Dining Room Separate Dining Room
Interior
Interior Features Entrance Foyer
Heating Central
Cooling Central Air
Flooring Carpet, Ceramic Tile, Vinyl
Fireplaces Number 1
Fireplaces Type Family Room, Gas Log, Gas Starter, Glass Doors
Window Features Insulated Windows
Appliance Dishwasher, Refrigerator, Trash Compactor
Laundry In Kitchen
Exterior
Exterior Feature Private Front Entry, Private Rear Entry, Private Yard, Rain Gutters, Storage
Parking Features Driveway, Garage, Garage Door Opener
Garage Spaces 2.0
Fence None
Pool None
Community Features None
Utilities Available Cable Available, Electricity Available, Natural Gas Available, Phone Available, Sewer Available, Water Available
Waterfront Description None
View Trees/Woods
Roof Type Composition
Street Surface Asphalt
Accessibility None
Handicap Access None
Porch Front Porch, Patio
Total Parking Spaces 2
Building
Lot Description Front Yard, Landscaped, Sloped, Wooded
Story One
Foundation Block
Sewer Septic Tank
Water Other
Architectural Style Country, Craftsman, Ranch
Level or Stories One
Structure Type Brick 4 Sides
New Construction No
Construction Status Resale
Schools
Elementary Schools Camp Creek
Middle Schools Trickum
High Schools Parkview
Others
Senior Community no
Restrictions false
Tax ID R6116 100
Special Listing Condition None
Read Less

Bought with Solid Source Realty




