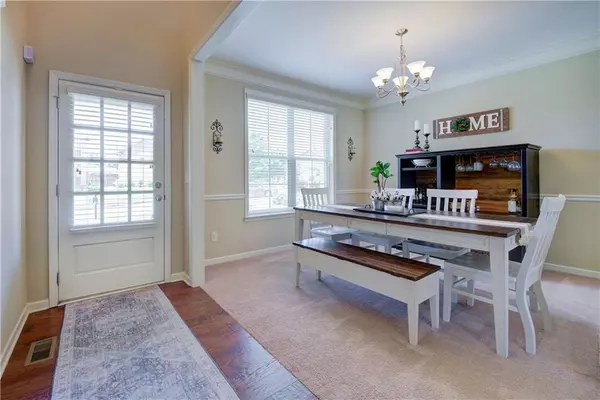For more information regarding the value of a property, please contact us for a free consultation.
240 South Village SQ Canton, GA 30115
Want to know what your home might be worth? Contact us for a FREE valuation!

Our team is ready to help you sell your home for the highest possible price ASAP
Key Details
Sold Price $530,000
Property Type Single Family Home
Sub Type Single Family Residence
Listing Status Sold
Purchase Type For Sale
Square Footage 3,367 sqft
Price per Sqft $157
Subdivision Harmony On The Lakes
MLS Listing ID 7068752
Sold Date 08/11/22
Style Traditional
Bedrooms 4
Full Baths 3
Half Baths 1
Construction Status Resale
HOA Fees $885
HOA Y/N Yes
Year Built 2015
Annual Tax Amount $3,314
Tax Year 2021
Lot Size 7,840 Sqft
Acres 0.18
Property Description
Beautifully maintained two story home with finished terrace level. Open concept floor plan on main is well thought out. The front entrance greets you with wide plank hardwood floors and a view into the dining room. Through the foyer, down the hall is the heart of the house – a large, open kitchen and great room. Kitchen has wood-stained cabinetry, granite countertops, and tile backsplash. Chef's island provides additional cabinets and counter height bar. Separate breakfast nook provides access to back deck. Large walk-in pantry. Family room has gas fireplace with a brick hearth and a bank of windows that look out over the private back yard. Loads of natural light fill the entire space. Well-appointed powder room and backpack drop are down the back hall that leads to the garage. Upstairs has the owner's suite and three additional family bedrooms, all with walk-in closets. Owner's suite has tray ceiling and large walk-in closet. Master bath with his and her basins, soaking tub, water closet, and recently remodeled tile shower with glass door. Hall bath for family bedrooms has double vanity and separate water closet with tub/shower. Laundry room and linen closet complete the upstairs.
Finished basement has a family and game room with large windows looking out into the back yard. A barn style door leads to a flex space that could be an office, bedroom, or wine cellar. There is a home gym with sauna, and a full bath with glass and tile shower. In addition to a large closet, there is also plenty of storage in the unfinished portion of basement.
Home was built in 2015 and has three HVAC units along with zone heating and air. This well-established community offers numerous amenities and activities. Clubhouse with fitness center, multiple parks and playgrounds, swimming pools, basketball, tennis and pickleball courts. Beautiful lake and walking trail.
Location
State GA
County Cherokee
Lake Name None
Rooms
Bedroom Description Oversized Master
Other Rooms None
Basement Exterior Entry, Finished, Finished Bath
Dining Room Separate Dining Room
Interior
Interior Features Disappearing Attic Stairs, Double Vanity, Entrance Foyer, High Ceilings 9 ft Main, Walk-In Closet(s)
Heating Forced Air, Natural Gas, Zoned
Cooling Ceiling Fan(s), Central Air, Zoned
Flooring Carpet, Ceramic Tile, Hardwood
Fireplaces Number 1
Fireplaces Type Factory Built, Family Room, Gas Log
Window Features Insulated Windows
Appliance Dishwasher, Disposal, Gas Range, Gas Water Heater, Microwave, Refrigerator
Laundry Laundry Room, Upper Level
Exterior
Exterior Feature Private Yard
Parking Features Garage, Garage Door Opener, Garage Faces Front
Garage Spaces 2.0
Fence Back Yard, Wood
Pool None
Community Features Clubhouse, Fitness Center, Homeowners Assoc, Park, Pickleball, Playground, Pool, Sidewalks, Street Lights, Tennis Court(s)
Utilities Available Cable Available, Underground Utilities
Waterfront Description None
View Other
Roof Type Composition
Street Surface Asphalt
Accessibility None
Handicap Access None
Porch Deck
Total Parking Spaces 2
Building
Lot Description Back Yard, Landscaped, Level
Story Two
Foundation Concrete Perimeter
Sewer Public Sewer
Water Public
Architectural Style Traditional
Level or Stories Two
Structure Type Brick Front, Cement Siding
New Construction No
Construction Status Resale
Schools
Elementary Schools Indian Knoll
Middle Schools Dean Rusk
High Schools Sequoyah
Others
HOA Fee Include Reserve Fund, Swim/Tennis
Senior Community no
Restrictions false
Tax ID 15N20G 085
Special Listing Condition None
Read Less

Bought with Coldwell Banker Realty




