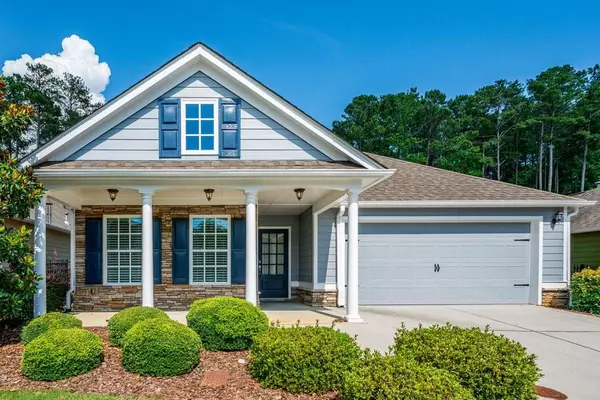For more information regarding the value of a property, please contact us for a free consultation.
4730 Biscayne CIR Powder Springs, GA 30127
Want to know what your home might be worth? Contact us for a FREE valuation!

Our team is ready to help you sell your home for the highest possible price ASAP
Key Details
Sold Price $446,750
Property Type Single Family Home
Sub Type Single Family Residence
Listing Status Sold
Purchase Type For Sale
Square Footage 2,001 sqft
Price per Sqft $223
Subdivision Bel-Aire
MLS Listing ID 7078586
Sold Date 08/12/22
Style Ranch
Bedrooms 3
Full Baths 2
Construction Status Resale
HOA Fees $202
HOA Y/N Yes
Year Built 2014
Annual Tax Amount $1,198
Tax Year 2021
Lot Size 5,227 Sqft
Acres 0.12
Property Description
Like brand new! 3/2 ranch with a private backyard in the lovely Be-Aire 55+ park community. Original owner and upgrades added that you can now enjoy. The floorplan was widened 2 feet giving additional living space and extra electrical outlets were added. Newly painted, inside and out. Carpet has been cleaned and stretched. When you walk in, you will fall in love with the natural light and you can see through to the beautiful sunroom with a large picture window to a view of trees. The kitchen has dark wood cabinetry and granite counters. Upgraded tile backsplash with stainless appliances and pendant lighting. Lots of nice storage. There is room for barstools at the counter level bar or there is space for 8+ seating in the breakfast room. The primary bedroom is well portioned and the ensuite bathroom has a granite counter with double sinks, glass shower enclosure, and nicely sized closet. The two secondary bedrooms are a good size and share the hall bathroom. The permanent stairs to the attic above lead you to the space that can be finished for an additional bedroom, office, or a place for a family gathering. In addition to the park (with sidewalks, gazebo with porch swings, charcoal grills, enclosed dog park, garden plots, and nature trail), Bel-Aire boasts a clubhouse with fitness room, library/game room, kitchen, large meeting room for the community's social activities, outdoor fireplace and bocce ball court. $202.50/mo HOA fee covers landscape maintenance for all homes and common areas, front and back sprinklers systems with water from the community well, trash service termite baits & monitoring, and streetlights.
Location
State GA
County Cobb
Lake Name None
Rooms
Bedroom Description Master on Main, Split Bedroom Plan
Other Rooms None
Basement None
Main Level Bedrooms 3
Dining Room Open Concept
Interior
Interior Features Bookcases, Double Vanity, High Ceilings 9 ft Main, High Speed Internet, Walk-In Closet(s)
Heating Central, Natural Gas
Cooling Ceiling Fan(s), Central Air
Flooring Carpet, Hardwood, Other
Fireplaces Number 1
Fireplaces Type Factory Built, Gas Log, Living Room
Window Features Double Pane Windows
Appliance Dishwasher, Disposal, Electric Range, Microwave
Laundry In Hall, Laundry Room, Main Level
Exterior
Exterior Feature Private Front Entry, Private Rear Entry, Private Yard
Parking Features Driveway, Garage, Garage Door Opener, Garage Faces Front, Level Driveway
Garage Spaces 2.0
Fence Wrought Iron
Pool None
Community Features Clubhouse, Dog Park, Fitness Center, Homeowners Assoc, Meeting Room, Near Shopping, Near Trails/Greenway, Sidewalks
Utilities Available Cable Available, Electricity Available, Natural Gas Available, Phone Available, Sewer Available, Underground Utilities, Water Available
Waterfront Description None
View Other
Roof Type Composition
Street Surface Concrete
Accessibility Accessible Entrance, Accessible Kitchen
Handicap Access Accessible Entrance, Accessible Kitchen
Porch Patio
Total Parking Spaces 2
Building
Lot Description Landscaped, Level, Private
Story One
Foundation Slab
Sewer Public Sewer
Water Public
Architectural Style Ranch
Level or Stories One
Structure Type Cement Siding, Stone
New Construction No
Construction Status Resale
Schools
Elementary Schools Varner
Middle Schools Tapp
High Schools Mceachern
Others
HOA Fee Include Insurance, Maintenance Structure, Maintenance Grounds, Pest Control, Reserve Fund, Sewer, Termite, Trash
Senior Community yes
Restrictions false
Tax ID 19043300850
Special Listing Condition None
Read Less

Bought with Maximum One Realty Greater ATL.




