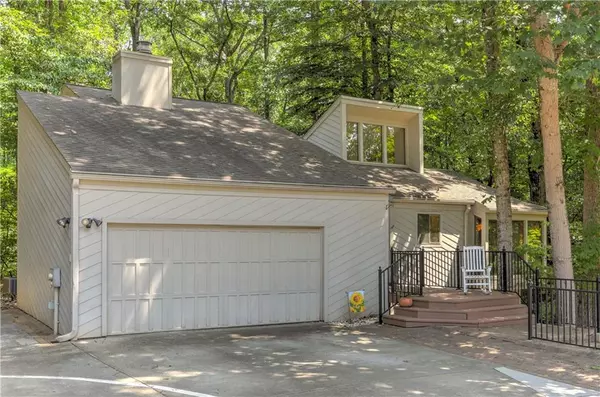For more information regarding the value of a property, please contact us for a free consultation.
3471 Post Oak Tritt RD Marietta, GA 30062
Want to know what your home might be worth? Contact us for a FREE valuation!

Our team is ready to help you sell your home for the highest possible price ASAP
Key Details
Sold Price $485,000
Property Type Single Family Home
Sub Type Single Family Residence
Listing Status Sold
Purchase Type For Sale
Square Footage 2,991 sqft
Price per Sqft $162
Subdivision Post Oak Springs
MLS Listing ID 7068456
Sold Date 08/11/22
Style Contemporary/Modern
Bedrooms 5
Full Baths 3
Construction Status Resale
HOA Y/N No
Year Built 1982
Annual Tax Amount $3,914
Tax Year 2021
Lot Size 0.267 Acres
Acres 0.2674
Property Description
Classic 5 Bedroom/3 Bath contemporary home in much sought-after school district is perfect for a large family! The bright and airy floor plan features hardwood and LVP flooring, vaulted ceilings, floor to ceiling windows, and a dining room that overlooks the Great Room. The eat-in kitchen has updated granite countertops and new tile backsplash, plus cabinet slide outs and moving circular shelves. Both the kitchen and dining room open to to an expansive deck with serene views of flora and fauna. This spacious home includes a 2-car garage with outside RV parking space and full RV hookup including water, sewage and electrical. The garage sports a utility sink, workbench, and plenty of storage cabinets plus a small shed outside. Inside, you'll find 5 spacious bedrooms, a cedar hall closet, laundry room, bonus room, flex room, and an awe-inspiring Great Room with wet bar and a stone fireplace that stretches to the vaulted ceiling. From the Great Room you'll enter a roomy screened porch that opens onto a large deck. From that vantage point, you'll relax in the privacy of a tree-filled lot and babbling creek that support tons of wildlife. You may also experience the serenity of these outdoors from the multiple decks and massive stone patio on the terrace level, that features professionally landscaped rock walls, hardscape and stone paths. The Master Bedroom includes a sitting area with another stone fireplace flanked by white bookcases. You'll even find a bolted fireproof safe! Although the home is not part of an HOA, the Seller has paid for membership to the community pool and tennis courts through 2022! This multi-level living provides plenty of privacy, great entertainment areas, a lot that has the feel of a State park, while being close to great schools, shopping, restaurants, and major roads. Just fyi, the square footage on the Public Records is incorrect.
Location
State GA
County Cobb
Lake Name None
Rooms
Bedroom Description Oversized Master, Sitting Room
Other Rooms Shed(s)
Basement Crawl Space, Daylight, Finished, Finished Bath, Full, Interior Entry
Main Level Bedrooms 2
Dining Room Open Concept, Separate Dining Room
Interior
Interior Features Beamed Ceilings, Bookcases, Entrance Foyer, High Ceilings 10 ft Main, High Ceilings 10 ft Upper, High Speed Internet, Vaulted Ceiling(s), Walk-In Closet(s), Wet Bar
Heating Central, Electric
Cooling Ceiling Fan(s), Central Air
Flooring Carpet, Hardwood, Laminate
Fireplaces Number 2
Fireplaces Type Factory Built, Gas Starter, Great Room, Master Bedroom
Window Features Insulated Windows, Skylight(s)
Appliance Dishwasher, Disposal, Electric Range, Electric Water Heater, Microwave, Refrigerator, Self Cleaning Oven
Laundry Main Level
Exterior
Exterior Feature Balcony, Garden, Private Front Entry, Private Yard
Parking Features Driveway, Garage, Garage Door Opener, Garage Faces Front, Level Driveway, RV Access/Parking
Garage Spaces 2.0
Fence None
Pool None
Community Features Near Schools, Near Shopping, Sidewalks
Utilities Available Cable Available, Electricity Available, Natural Gas Available, Phone Available, Sewer Available, Water Available
Waterfront Description None
View Trees/Woods
Roof Type Composition
Street Surface Asphalt
Accessibility None
Handicap Access None
Porch Deck, Front Porch, Patio, Rear Porch, Screened, Side Porch
Total Parking Spaces 2
Building
Lot Description Creek On Lot, Landscaped, Private, Sloped, Wooded
Story Three Or More
Foundation Block
Sewer Public Sewer
Water Public
Architectural Style Contemporary/Modern
Level or Stories Three Or More
Structure Type Concrete
New Construction No
Construction Status Resale
Schools
Elementary Schools Murdock
Middle Schools Hightower Trail
High Schools Pope
Others
Senior Community no
Restrictions false
Tax ID 16061900130
Special Listing Condition None
Read Less

Bought with Virtual Properties Realty. Biz




