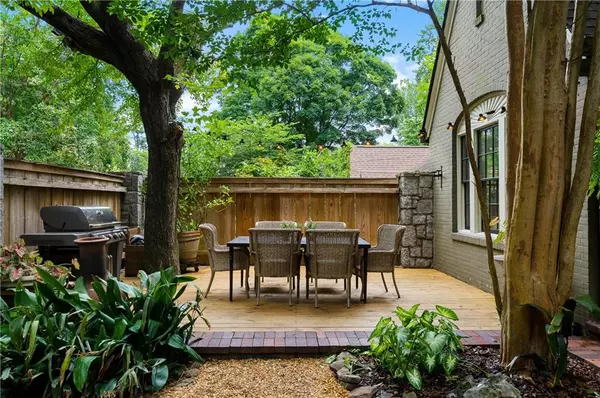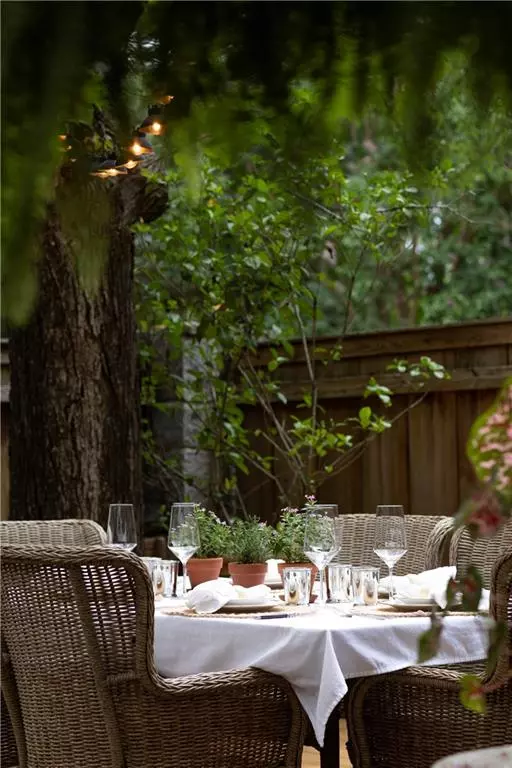For more information regarding the value of a property, please contact us for a free consultation.
749 Martina DR NE Atlanta, GA 30305
Want to know what your home might be worth? Contact us for a FREE valuation!

Our team is ready to help you sell your home for the highest possible price ASAP
Key Details
Sold Price $690,000
Property Type Single Family Home
Sub Type Single Family Residence
Listing Status Sold
Purchase Type For Sale
Square Footage 2,623 sqft
Price per Sqft $263
Subdivision Peachtree Park
MLS Listing ID 7081687
Sold Date 08/16/22
Style Bungalow
Bedrooms 2
Full Baths 2
Construction Status Resale
HOA Y/N No
Year Built 1930
Annual Tax Amount $11,077
Tax Year 2021
Lot Size 7,975 Sqft
Acres 0.1831
Property Description
Want a home with character? Look no further! This 2 bedroom bungalow is truly one-of-a-kind, and larger than most 3 and 4 bedroom homes in Peachtree Park. It has an AMAZING New Orleans style courtyard, the perfect place to hang or entertain in complete privacy. The living room features a great big limestone fireplace (wood burning), and a high, barreled ceiling with corbels from the original Atlanta Train Station! A large eat-in kitchen features a walk-in pantry and a wall of windows overlooking your private, park-like backyard. The Master bedroom is a real treat, featuring a 2nd wood burning fireplace, sitting room/office, balcony and an entire wall of windows overlooking your backyard. It feels like your in a treehouse! The 2nd bedroom is also quite large and features custom built-in shelving/display cases, and ample closet space. It also looks out over the backyard providing a tranquil backdrop. This home is loaded with character inside and out, from the cobblestone walkways with mature landscaping, to the custom stonework and cabinets. Centrally located in the neighborhood, you're buffered from the hustle and bustle of Buckhead, but still have the city at your fingertips!
Location
State GA
County Fulton
Lake Name None
Rooms
Bedroom Description Oversized Master, Sitting Room, Other
Other Rooms None
Basement Exterior Entry, Interior Entry, Partial, Unfinished
Main Level Bedrooms 1
Dining Room Separate Dining Room
Interior
Interior Features Beamed Ceilings, Bookcases, Entrance Foyer, His and Hers Closets, Walk-In Closet(s), Other
Heating Central, Forced Air, Heat Pump
Cooling Ceiling Fan(s), Central Air, Heat Pump
Flooring Hardwood, Stone
Fireplaces Number 2
Fireplaces Type Living Room, Master Bedroom
Window Features Skylight(s)
Appliance Dishwasher, Electric Oven, Electric Range, Refrigerator
Laundry In Basement
Exterior
Exterior Feature Balcony, Courtyard, Permeable Paving, Private Yard
Parking Features On Street
Fence Back Yard, Front Yard
Pool None
Community Features Near Trails/Greenway, Park, Playground, Sidewalks, Street Lights
Utilities Available Cable Available, Electricity Available, Natural Gas Available, Phone Available, Sewer Available, Water Available
Waterfront Description Creek
View Other
Roof Type Composition
Street Surface Paved
Accessibility None
Handicap Access None
Porch Front Porch, Patio
Building
Lot Description Back Yard
Story Two
Foundation None
Sewer Public Sewer
Water Public
Architectural Style Bungalow
Level or Stories Two
Structure Type Brick 3 Sides, Cedar, Stone
New Construction No
Construction Status Resale
Schools
Elementary Schools Garden Hills
Middle Schools Willis A. Sutton
High Schools North Atlanta
Others
Senior Community no
Restrictions false
Tax ID 17 004600060020
Special Listing Condition None
Read Less

Bought with Atlanta Fine Homes Sotheby's International




