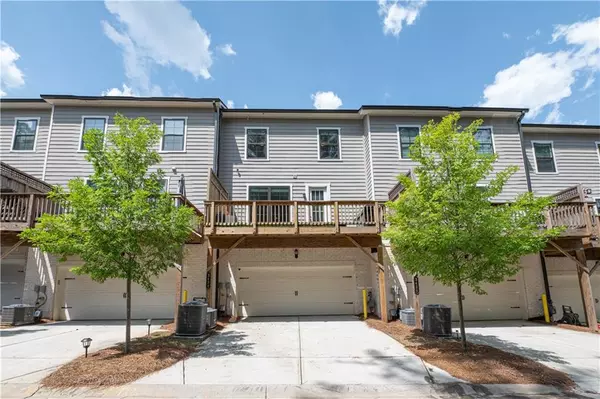For more information regarding the value of a property, please contact us for a free consultation.
3430 Pickens ST Duluth, GA 30096
Want to know what your home might be worth? Contact us for a FREE valuation!

Our team is ready to help you sell your home for the highest possible price ASAP
Key Details
Sold Price $495,000
Property Type Townhouse
Sub Type Townhouse
Listing Status Sold
Purchase Type For Sale
Square Footage 2,298 sqft
Price per Sqft $215
Subdivision Sherwood Crossing
MLS Listing ID 7080178
Sold Date 08/15/22
Style Contemporary/Modern, Townhouse
Bedrooms 4
Full Baths 3
Half Baths 1
Construction Status Resale
HOA Fees $180
HOA Y/N Yes
Year Built 2019
Annual Tax Amount $4,307
Tax Year 2021
Lot Size 1,742 Sqft
Acres 0.04
Property Description
This meticulous like new 4 bedroom 3 1/2 bath townhome is located just a few minutes away from popular Downtown Duluth! The lower level features a foyer entry, bedroom with walk-in closet and full bathroom as well as a rear entry 2-car garage. Upstairs on the main level is an open floor plan with the kitchen showcasing an oversized island-ideal to fit 4 barstools, living room with a beautiful modern fireplace and upgraded sputnik chandelier, separate dining area, full size walk-in pantry, powder room, coat closet, and an amazing balcony ideal for relaxing and grilling. On the upper level you'll find three bedrooms including the owners suite which has a walk-in closet, shower & double sinks. The secondary bedrooms share a full bathroom with tub/shower combo, and there's also a laundry room and linen closet with ample storage. Sherwood Crossing is a new community and phase 2 will begin construction soon with the starting prices being much higher - get in on this great deal today!
Location
State GA
County Gwinnett
Lake Name None
Rooms
Bedroom Description None
Other Rooms None
Basement None
Dining Room Open Concept, Separate Dining Room
Interior
Interior Features Entrance Foyer
Heating Electric
Cooling Ceiling Fan(s), Central Air
Flooring Carpet, Hardwood
Fireplaces Number 1
Fireplaces Type Gas Starter, Living Room
Window Features Insulated Windows
Appliance Dishwasher, Disposal, Gas Cooktop, Gas Oven, Gas Water Heater, Microwave, Refrigerator
Laundry In Hall, Upper Level
Exterior
Exterior Feature Balcony, Private Front Entry
Parking Features Garage, Garage Door Opener, Garage Faces Rear, Parking Pad
Garage Spaces 2.0
Fence None
Pool None
Community Features Homeowners Assoc, Near Marta, Near Shopping
Utilities Available Cable Available, Electricity Available, Natural Gas Available, Phone Available, Sewer Available, Underground Utilities, Water Available
Waterfront Description None
View Trees/Woods
Roof Type Shingle
Street Surface Asphalt, Paved
Accessibility None
Handicap Access None
Porch Deck, Rear Porch
Total Parking Spaces 2
Building
Lot Description Other
Story Three Or More
Foundation Brick/Mortar, Concrete Perimeter
Sewer Public Sewer
Water Public
Architectural Style Contemporary/Modern, Townhouse
Level or Stories Three Or More
Structure Type Brick Front
New Construction No
Construction Status Resale
Schools
Elementary Schools Harris
Middle Schools Duluth
High Schools Duluth
Others
HOA Fee Include Maintenance Structure, Maintenance Grounds, Termite
Senior Community no
Restrictions false
Tax ID R6292 586
Ownership Fee Simple
Acceptable Financing Cash, Conventional
Listing Terms Cash, Conventional
Financing yes
Special Listing Condition None
Read Less

Bought with EXP Realty, LLC.




