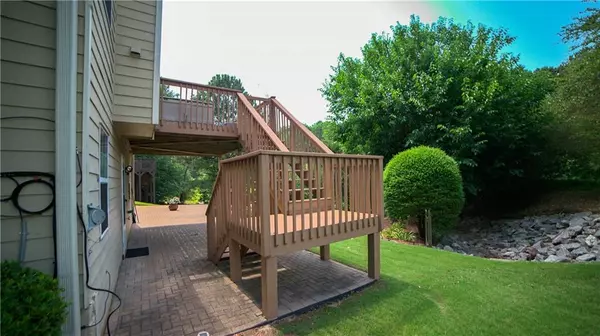For more information regarding the value of a property, please contact us for a free consultation.
1930 Grand Lake CT Alpharetta, GA 30004
Want to know what your home might be worth? Contact us for a FREE valuation!

Our team is ready to help you sell your home for the highest possible price ASAP
Key Details
Sold Price $550,000
Property Type Single Family Home
Sub Type Single Family Residence
Listing Status Sold
Purchase Type For Sale
Square Footage 3,575 sqft
Price per Sqft $153
Subdivision Chadbourne
MLS Listing ID 7067825
Sold Date 08/10/22
Style Traditional
Bedrooms 5
Full Baths 2
Half Baths 2
Construction Status Resale
HOA Fees $680
HOA Y/N Yes
Year Built 1996
Annual Tax Amount $3,677
Tax Year 2021
Lot Size 0.380 Acres
Acres 0.38
Property Description
Stunning Alpharetta Home with a finished basement that has been more than well maintained and loved! Welcome to The “Chandler C” Floor plan in the well desired Chadbourne community! This Large home sits on a corner lot that backs up to a full nature area view! Upon entering, you are greeted with an office area with built-in bookshelves and lots of natural light. An open floor plan wraps to two separate dining areas on each side of the recently updated kitchen and living room! Perfect for entertaining in the kitchen overlooking the breakfast area, and family room! Step outside onto the balcony to see your full nature and lake view! Upstairs you will enter the master bedroom through a double door and see a separate customizable area that could be easily converted into your desires! There are three additional bedrooms upstairs with two additional closet spaces outside of the rooms! The fully finished basement includes a living area, full bedroom, bathroom, and a small kitchen area with a built-in microwave! Storage is also never an issue with multiple closets in the basement and two in the bedroom! Enjoy this private home with neighborhood amenities of tennis and swimming! Very close to shopping, restaurants, parks, downtown locations and Avalon! Easy access to highways and Top-Rated Forsyth Schools!
Come see it today!
Location
State GA
County Forsyth
Lake Name None
Rooms
Bedroom Description In-Law Floorplan, Oversized Master, Roommate Floor Plan
Other Rooms None
Basement Finished
Dining Room Open Concept, Separate Dining Room
Interior
Interior Features Beamed Ceilings, Bookcases, Disappearing Attic Stairs, High Ceilings 9 ft Main, Walk-In Closet(s)
Heating Central
Cooling Central Air
Flooring Ceramic Tile, Hardwood
Fireplaces Number 1
Fireplaces Type Living Room
Window Features None
Appliance Dishwasher, Disposal, Dryer, Electric Oven, Microwave, Refrigerator
Laundry In Hall, Laundry Room, Main Level, Mud Room
Exterior
Exterior Feature Balcony, Garden, Private Yard, Rear Stairs
Parking Features Driveway, Garage
Garage Spaces 2.0
Fence None
Pool None
Community Features Clubhouse, Homeowners Assoc, Near Schools, Near Shopping, Playground, Pool, Sidewalks, Street Lights, Tennis Court(s)
Utilities Available Cable Available, Electricity Available, Sewer Available, Water Available
Waterfront Description Lake Front, Pond
View Rural, Trees/Woods, Water
Roof Type Shingle
Street Surface Asphalt, Paved
Accessibility Accessible Bedroom, Accessible Doors, Accessible Entrance, Accessible Hallway(s), Accessible Kitchen
Handicap Access Accessible Bedroom, Accessible Doors, Accessible Entrance, Accessible Hallway(s), Accessible Kitchen
Porch Deck, Rear Porch
Total Parking Spaces 2
Building
Lot Description Back Yard, Corner Lot, Cul-De-Sac, Landscaped, Private
Story Three Or More
Foundation Slab
Sewer Public Sewer
Water Public
Architectural Style Traditional
Level or Stories Three Or More
Structure Type Stucco
New Construction No
Construction Status Resale
Schools
Elementary Schools Midway - Forsyth
Middle Schools Piney Grove
High Schools South Forsyth
Others
HOA Fee Include Maintenance Structure, Maintenance Grounds, Swim/Tennis
Senior Community no
Restrictions false
Tax ID 021 063
Acceptable Financing Cash, Conventional
Listing Terms Cash, Conventional
Special Listing Condition None
Read Less

Bought with RE/MAX Center




