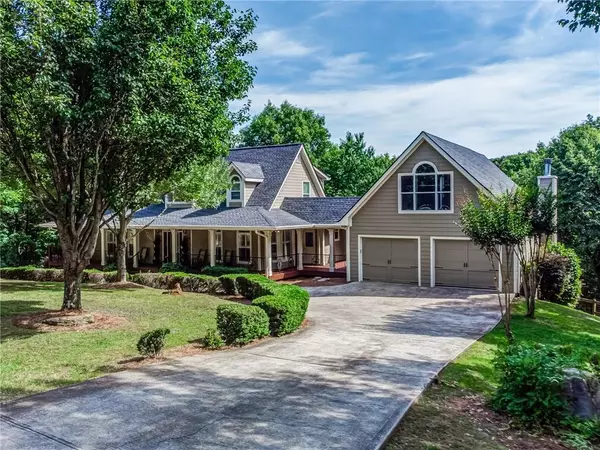For more information regarding the value of a property, please contact us for a free consultation.
137 Tally Cove RD Jasper, GA 30143
Want to know what your home might be worth? Contact us for a FREE valuation!

Our team is ready to help you sell your home for the highest possible price ASAP
Key Details
Sold Price $660,000
Property Type Single Family Home
Sub Type Single Family Residence
Listing Status Sold
Purchase Type For Sale
Square Footage 2,977 sqft
Price per Sqft $221
Subdivision The Preserve At Sharp Mountain
MLS Listing ID 7070784
Sold Date 08/18/22
Style Country, Craftsman, Farmhouse
Bedrooms 4
Full Baths 4
Half Baths 1
Construction Status Resale
HOA Fees $900
HOA Y/N Yes
Year Built 2004
Annual Tax Amount $3,130
Tax Year 2021
Lot Size 3.000 Acres
Acres 3.0
Property Description
Total square footage doesn't include the finished basement. The preserve at Sharp Mountain is an exclusive, highly sought after, gated community named "Best Community for outdoor lovers" by Pinnacle Living Magazine. Known for it's beautiful mountain views, large lots, and offers owners a variety of private recreation, including nature and hiking trails, water falls, acres of greenspace, a bird sanctuary, butterfly park & nature pavilion. Enjoy the convenience of being located close to downtown Jasper and within 25 minutes to Ellijay and Canton, with a venture to Atlanta only an hour away! This spacious home is situated on 3-acres with beautiful mature trees, a circular drive, detached garage with finished bonus room, and a welcoming wrap-around porch. As you enter the main level you are greeted by an array of natural light, a formal dining room, the great room with vaulted ceilings, a two story window wall, and beautiful stone fireplace. The kitchen is open to the great room and features a light filled morning room, a large island, granite countertops and stainless-steel appliances. Plant lovers will appreciate the keeping room for additional seating when guests want to visit with the cook during meal prep. The laundry & mud room is centrally located on the main floor. From the great room enter onto the massive deck partially covered with a beautiful wood vaulted ceiling and outdoor fireplace, the ideal place for entertaining or to relax with your favorite beverage. The owner's suite is conveniently located on the main level. The primary bath has double vanities, walk-in shower, and a large soaking tub. Off the owner suite is a private flex space currently used as a child's bedroom. This space can easily transition to additional owner suite private lounging area or home office. Upstairs you will find two bedrooms each with their own full baths, perfect for guests. On the terrace level you have radiant heated floors, plenty of windows for natural light, and an extensive room that could be used as a family room, game room, or both. There is also another large bedroom, a full bath and a room that is currently being used as an office. The home offers plenty of unfinished storage space. This home has so much to offer! Come & see for yourself, you won't be disappointed! More Pictures coming soon!
Location
State GA
County Pickens
Lake Name None
Rooms
Bedroom Description Master on Main
Other Rooms Shed(s)
Basement Bath/Stubbed, Daylight, Finished, Finished Bath, Full, Interior Entry
Main Level Bedrooms 1
Dining Room Seats 12+, Separate Dining Room
Interior
Interior Features Bookcases, Cathedral Ceiling(s), Double Vanity, High Ceilings 9 ft Lower, High Ceilings 9 ft Main, High Ceilings 9 ft Upper, High Speed Internet, His and Hers Closets, Tray Ceiling(s), Walk-In Closet(s)
Heating Central, Forced Air, Heat Pump, Radiant
Cooling Ceiling Fan(s), Central Air, Zoned
Flooring Ceramic Tile, Hardwood, Vinyl
Fireplaces Number 2
Fireplaces Type Factory Built, Gas Log, Gas Starter, Great Room, Outside
Window Features Insulated Windows, Plantation Shutters
Appliance Dishwasher, Disposal, Gas Oven, Gas Range, Microwave, Refrigerator, Self Cleaning Oven
Laundry Main Level, Mud Room
Exterior
Exterior Feature Private Yard
Parking Features Detached, Garage, Garage Door Opener, Garage Faces Front, Kitchen Level, Level Driveway
Garage Spaces 2.0
Fence Back Yard, Fenced, Wood
Pool None
Community Features Gated, Homeowners Assoc
Utilities Available Cable Available, Electricity Available, Natural Gas Available, Phone Available
Waterfront Description Creek
View Other
Roof Type Composition
Street Surface Asphalt, Paved
Accessibility None
Handicap Access None
Porch Deck, Patio
Total Parking Spaces 2
Building
Lot Description Back Yard, Front Yard, Landscaped, Private
Story Three Or More
Foundation Concrete Perimeter
Sewer Septic Tank
Water Well
Architectural Style Country, Craftsman, Farmhouse
Level or Stories Three Or More
Structure Type Cement Siding
New Construction No
Construction Status Resale
Schools
Elementary Schools Hill City
Middle Schools Jasper
High Schools Pickens
Others
HOA Fee Include Maintenance Grounds, Security
Senior Community no
Restrictions true
Tax ID 040 050 036
Ownership Fee Simple
Acceptable Financing Cash, Conventional
Listing Terms Cash, Conventional
Financing no
Special Listing Condition None
Read Less

Bought with Craft, Inc.




