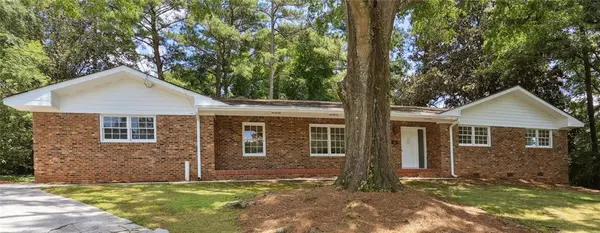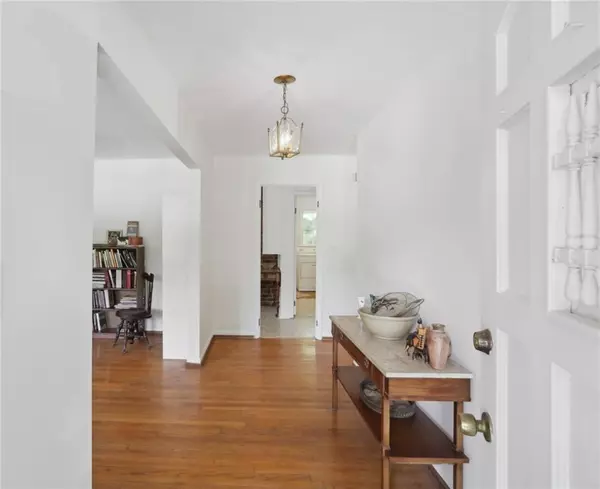For more information regarding the value of a property, please contact us for a free consultation.
7 Lakeshore PLZ Avondale Estates, GA 30002
Want to know what your home might be worth? Contact us for a FREE valuation!

Our team is ready to help you sell your home for the highest possible price ASAP
Key Details
Sold Price $500,000
Property Type Single Family Home
Sub Type Single Family Residence
Listing Status Sold
Purchase Type For Sale
Square Footage 2,121 sqft
Price per Sqft $235
Subdivision Avondale Estates
MLS Listing ID 7082102
Sold Date 08/18/22
Style Ranch
Bedrooms 3
Full Baths 2
Construction Status Resale
HOA Y/N No
Year Built 1964
Annual Tax Amount $6,312
Tax Year 2021
Lot Size 0.400 Acres
Acres 0.4
Property Description
Spacious brick ranch home - set on a quiet cul-de-sac near Lake Avondale. Lovely all brick home welcomes you to bring your ideas to finish out your dream home. You will love the spacious living areas, from the large living room and dining room to the open family room and kitchen. Huge brick fireplace sets the stage for family time or just relaxing. The kitchen needs your ideas and special touches and renovations. Make your gourmet kitchen happen here!
Wonderful size bedrooms featuring a nice size master, freshly painted and a private bathroom with updated shower. Mid-century modern, full bath is in great condition and offers an opportunity for the perfect vanity addition. Bonus bathroom linen closet too. Two additional bedrooms are good size as well. Giant hall walk-in closet for additional storage is an unexpected bonus. Surprise laundry room large enough to convert to an office with spacious cabinets for a additional storage. Hardwoods are in great shape and are in the living areas and bedrooms. Add hardwoods to the family room and kitchen or the new wide plank vinyl flooring.
Over-sized double carport makes it easy to unload groceries, etc. Giant utility room with frig offers great extra storage or the perfect workshop. This quiet cul-de-sac is around the corner from Lake Avondale - beautiful walking path and vistas. The golf cart community welcomes an opportunity for a quick ride to Avondale Swim and Tennis (membership opt) and Avondale Willis Park on Dartmouth Avenue as well. Fun in the park or at the pool for all ages including picnic pavilion for lunch or parties. Also, visit the shops and restaurants and enjoy the new Town Green. The master plan for the City is improving and more businesses will be joining us soon. Wonderful Neighborhood - Wonderful Neighbors!
Location
State GA
County Dekalb
Lake Name None
Rooms
Bedroom Description Master on Main
Other Rooms Workshop
Basement Crawl Space, Partial, Unfinished
Main Level Bedrooms 3
Dining Room Open Concept
Interior
Interior Features Bookcases, Double Vanity, Entrance Foyer, Walk-In Closet(s)
Heating Central
Cooling Central Air
Flooring Hardwood, Vinyl
Fireplaces Number 1
Fireplaces Type Family Room, Masonry
Window Features None
Appliance Dishwasher, Dryer, Gas Oven, Gas Water Heater
Laundry Laundry Room, Main Level
Exterior
Exterior Feature Private Rear Entry, Private Yard, Storage
Parking Features Attached, Carport
Fence None
Pool None
Community Features Lake, Near Marta, Near Schools, Near Shopping, Park, Pool, Public Transportation, Restaurant, Street Lights
Utilities Available Cable Available, Electricity Available, Natural Gas Available
Waterfront Description None
View Other
Roof Type Composition
Street Surface Paved
Accessibility Accessible Approach with Ramp
Handicap Access Accessible Approach with Ramp
Porch Patio
Total Parking Spaces 2
Building
Lot Description Cul-De-Sac, Front Yard, Sloped
Story One
Foundation Brick/Mortar
Sewer Public Sewer
Water Public
Architectural Style Ranch
Level or Stories One
Structure Type Brick 4 Sides
New Construction No
Construction Status Resale
Schools
Elementary Schools Avondale
Middle Schools Druid Hills
High Schools Druid Hills
Others
Senior Community no
Restrictions false
Tax ID 15 231 02 031
Acceptable Financing Cash, Conventional
Listing Terms Cash, Conventional
Special Listing Condition None
Read Less

Bought with Alma Fuller Realty Company




