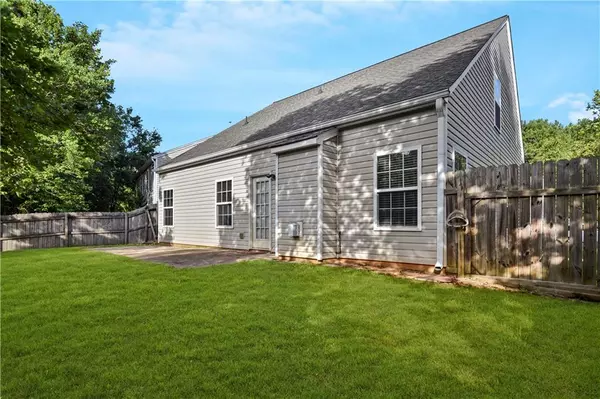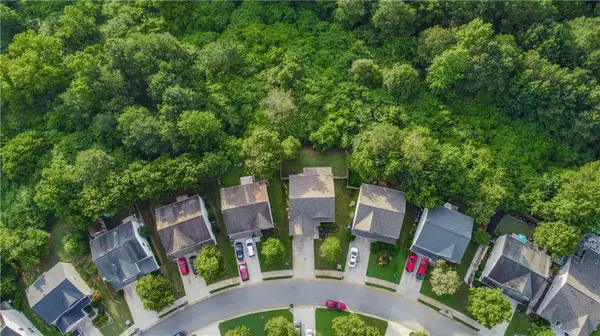For more information regarding the value of a property, please contact us for a free consultation.
147 Holly Mill Village DR Canton, GA 30114
Want to know what your home might be worth? Contact us for a FREE valuation!

Our team is ready to help you sell your home for the highest possible price ASAP
Key Details
Sold Price $341,000
Property Type Single Family Home
Sub Type Single Family Residence
Listing Status Sold
Purchase Type For Sale
Square Footage 1,703 sqft
Price per Sqft $200
Subdivision View At Holly Mill
MLS Listing ID 7087647
Sold Date 08/19/22
Style Traditional
Bedrooms 3
Full Baths 2
Half Baths 1
Construction Status Resale
HOA Fees $340
HOA Y/N Yes
Year Built 2004
Annual Tax Amount $2,403
Tax Year 2021
Lot Size 6,098 Sqft
Acres 0.14
Property Description
Hard to find Master on Main! Welcome to this move-in-ready traditional step-less entry home located in Prime Cherokee County swim tennis community. The spacious owner's suite has new carpet, walk-in closet, and separate tub and shower. Rear stairs take you upstairs to the 2 totally private oversized bedrooms with new carpet. The open concept light and bright kitchen features plenty of cabinets, eat-in breakfast area, and pantry. The kitchen overlooks the Great room with vaulted ceiling and masonry fireplace with gas logs. The large separate dining room with natural lighting can be used as a home office. Gorgeous hardwood floors flow throughout the main common areas. A half bath finishes the main level. Relax and enjoy the private fenced backyard with stone patio that borders acres of green space. New roof 2020. Perfectly level driveway and low maintenance landscaped front yard. Located in the popular View at Holly Mill subdivision. HOA amenities are only $340 a year! NO rental restrictions! Excellent location close to, restaurants, shopping, I-575 express lanes, and major medical. A Must See!
Location
State GA
County Cherokee
Lake Name None
Rooms
Bedroom Description Master on Main
Other Rooms None
Basement None
Main Level Bedrooms 1
Dining Room Dining L, Separate Dining Room
Interior
Interior Features Cathedral Ceiling(s), Entrance Foyer, High Speed Internet, Vaulted Ceiling(s)
Heating Natural Gas
Cooling Central Air, Electric Air Filter
Flooring Carpet, Hardwood
Fireplaces Number 1
Fireplaces Type Factory Built, Gas Log, Gas Starter, Great Room
Window Features None
Appliance Dishwasher, Disposal, Electric Range, Gas Water Heater, Microwave, Range Hood, Refrigerator, Self Cleaning Oven
Laundry Main Level
Exterior
Exterior Feature Private Front Entry, Private Yard, Rain Gutters
Parking Features Driveway, Garage, Garage Door Opener, Kitchen Level, Level Driveway
Garage Spaces 2.0
Fence Back Yard
Pool None
Community Features Homeowners Assoc, Near Shopping, Playground, Pool
Utilities Available Cable Available, Electricity Available, Natural Gas Available, Phone Available, Sewer Available, Underground Utilities, Water Available
Waterfront Description None
View Other
Roof Type Composition, Shingle
Street Surface Asphalt
Accessibility None
Handicap Access None
Porch Patio
Total Parking Spaces 2
Building
Lot Description Back Yard, Front Yard, Private
Story One and One Half
Foundation Slab
Sewer Public Sewer
Water Public
Architectural Style Traditional
Level or Stories One and One Half
Structure Type Vinyl Siding
New Construction No
Construction Status Resale
Schools
Elementary Schools Liberty - Cherokee
Middle Schools Freedom - Cherokee
High Schools Cherokee
Others
HOA Fee Include Swim/Tennis
Senior Community no
Restrictions false
Tax ID 15N08H 008
Acceptable Financing Cash, Conventional
Listing Terms Cash, Conventional
Special Listing Condition None
Read Less

Bought with Keller Williams Realty Northwest, LLC.




