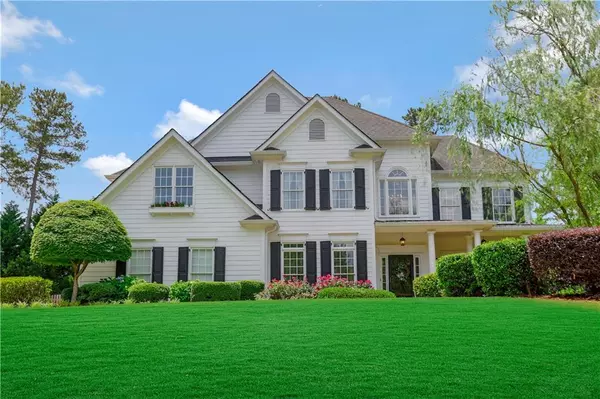For more information regarding the value of a property, please contact us for a free consultation.
305 Dogwood Walk LN Norcross, GA 30071
Want to know what your home might be worth? Contact us for a FREE valuation!

Our team is ready to help you sell your home for the highest possible price ASAP
Key Details
Sold Price $640,000
Property Type Single Family Home
Sub Type Single Family Residence
Listing Status Sold
Purchase Type For Sale
Square Footage 2,906 sqft
Price per Sqft $220
Subdivision Norcross Hills
MLS Listing ID 7055763
Sold Date 08/19/22
Style Traditional
Bedrooms 4
Full Baths 2
Half Baths 1
Construction Status Resale
HOA Y/N No
Year Built 2001
Annual Tax Amount $7,346
Tax Year 2021
Lot Size 0.450 Acres
Acres 0.45
Property Description
A beautiful home located in historic Norcross, off of Sunset Drive. Oversized wrap-around porch beckons you to sit a while and look out onto the quiet cul-de-sac. Huge, landscaped backyard is level, fenced, and oh so private!! Fantastic playscape for the kids, room to run and play, or just sit and relax in the shade. The outdoor lighting package tops it off. Step into a two-story foyer with a bright office with built-in bookcases on one side and open dining room opposite. Large kitchen featuring a gas cooktop, two microwaves, and the refrigerator conveys with the home for your convenience. Travertine floors lead into powder room and garage, butler's pantry, amazing wine closet, and dining nook. Spacious family room with two-story windows and view to catwalk on the upper level. Primary suite includes a sitting room, walk-in closet, tray ceiling, soaking tub, separate shower, and double vanity. Custom built cabinetry throughout! Screened back porch with heated slate floor is the perfect outdoor retreat in every season. Enjoy summer concerts live music in Thrasher Park which is only one mile away, and a close-knit neighborhood. Close to shopping and restaurants! Do not miss this wonderful home!
Location
State GA
County Gwinnett
Lake Name None
Rooms
Bedroom Description Other
Other Rooms None
Basement None
Dining Room Separate Dining Room
Interior
Interior Features Bookcases, Entrance Foyer 2 Story, Tray Ceiling(s), Walk-In Closet(s)
Heating Forced Air, Natural Gas
Cooling Ceiling Fan(s), Central Air
Flooring Carpet, Hardwood
Fireplaces Number 1
Fireplaces Type Factory Built, Family Room, Gas Log
Window Features Insulated Windows
Appliance Dishwasher, Disposal, Electric Range, Gas Cooktop, Microwave
Laundry Laundry Room, Main Level
Exterior
Exterior Feature Private Yard, Other
Parking Features Attached, Garage
Garage Spaces 2.0
Fence Back Yard
Pool None
Community Features None
Utilities Available Underground Utilities
Waterfront Description None
View Other
Roof Type Composition
Street Surface Paved
Accessibility Accessible Entrance, Accessible Kitchen
Handicap Access Accessible Entrance, Accessible Kitchen
Porch Patio, Screened
Total Parking Spaces 2
Building
Lot Description Back Yard, Cul-De-Sac, Front Yard
Story Two
Foundation Slab
Sewer Public Sewer
Water Public
Architectural Style Traditional
Level or Stories Two
Structure Type Cement Siding
New Construction No
Construction Status Resale
Schools
Elementary Schools Norcross
Middle Schools Summerour
High Schools Norcross
Others
Senior Community no
Restrictions false
Tax ID R6273 137
Special Listing Condition None
Read Less

Bought with Dorsey Alston Realtors




