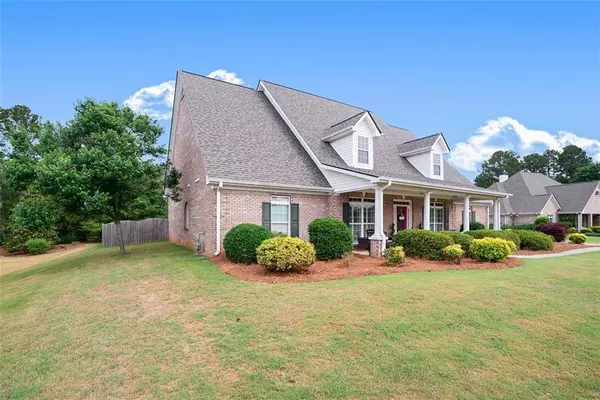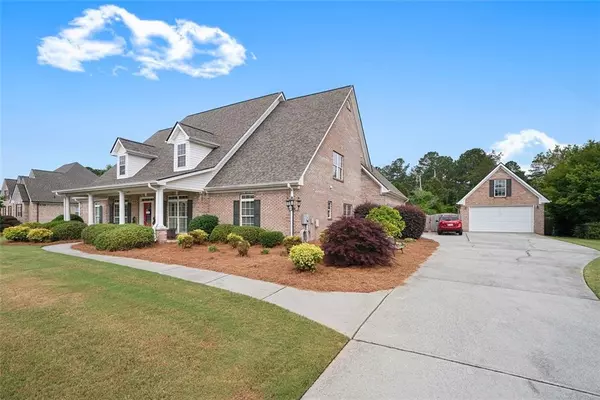For more information regarding the value of a property, please contact us for a free consultation.
808 CEDAR STREAM CT Loganville, GA 30052
Want to know what your home might be worth? Contact us for a FREE valuation!

Our team is ready to help you sell your home for the highest possible price ASAP
Key Details
Sold Price $520,000
Property Type Single Family Home
Sub Type Single Family Residence
Listing Status Sold
Purchase Type For Sale
Square Footage 4,011 sqft
Price per Sqft $129
Subdivision Cedar Ridge Crossing
MLS Listing ID 7054487
Sold Date 08/26/22
Style Traditional
Bedrooms 5
Full Baths 3
Half Baths 1
Construction Status Updated/Remodeled
HOA Fees $200
HOA Y/N Yes
Year Built 2005
Annual Tax Amount $5,091
Tax Year 2020
Lot Size 0.600 Acres
Acres 0.6
Property Description
This magnificent four-sided brick estate has the space and the curb appeal of your dreams. Greeted by an inviting rocking chair that allows you to enjoy this beautiful Georgia weather on a quiet cul-de-sac.. The backyard is just as grand with ample space for entertaining with a covered porch and a patio.. When you enter into the home you are welcomed into the great room by the two-level double sided stacked stone fireplace. The Split bedroom plan gives you two oversized guestrooms complemented by a jack and jill bath on the main level. On the other side of the great room is a private Owners Oasis with high ceilings and plenty of natural light fitted with spa like ensuite, dual vanities custom tiled shower, soaking vessel tub and a large walk-in closet, bathroom also has an InstaHot feature to control your hot water, you turn on and off at the water heater. . Before heading upstairs stop in the bakers kitchen, double oven, electric cooktop over the stove microwave, butlers pantry and breakfast room. The sunroom has tile floors plantation shutters and tinted glass that helps with energy cost but still allows for natural light to filter in. The space is highlighted with the double-sided gas fireplace. Upstairs is a separate guest suite with bathroom and dual entry doors to not disturb anyone. Also an additional bedroom/bonus rooms upstairs. This home has a lot of storage and built in bookcases in the loft. A three car attached garage as well as a two car detached garage complete the house. Home was repainted in the last 2 years and the roof is less than one year old. Temperature controlled by nest thermostats. Patio wired for hot tub also gas is available for an outdoor kitchen or grill. Sprinkler system in the front and backyard.
Location
State GA
County Walton
Lake Name None
Rooms
Bedroom Description Master on Main, Roommate Floor Plan, Split Bedroom Plan
Other Rooms Workshop
Basement None
Main Level Bedrooms 3
Dining Room Butlers Pantry, Other
Interior
Interior Features Bookcases, Disappearing Attic Stairs, Double Vanity, Entrance Foyer, High Ceilings 10 ft Main, Walk-In Closet(s)
Heating Central, Heat Pump
Cooling Central Air
Flooring Carpet, Ceramic Tile, Hardwood
Fireplaces Number 1
Fireplaces Type Double Sided, Family Room, Gas Log, Gas Starter, Glass Doors, Other Room
Window Features Insulated Windows, Plantation Shutters
Appliance Dishwasher, Disposal, Double Oven, Electric Cooktop, Microwave, Refrigerator
Laundry In Hall, Laundry Room, Lower Level, Main Level
Exterior
Exterior Feature Private Rear Entry, Private Yard
Parking Features Attached, Detached, Driveway, Garage, Garage Door Opener, Garage Faces Front, Garage Faces Side
Garage Spaces 5.0
Fence Back Yard, Chain Link, Wood
Pool None
Community Features None
Utilities Available Cable Available, Electricity Available, Natural Gas Available, Water Available
Waterfront Description None
View Other
Roof Type Shingle
Street Surface Asphalt
Accessibility Grip-Accessible Features
Handicap Access Grip-Accessible Features
Porch Covered, Front Porch, Patio, Rear Porch
Total Parking Spaces 5
Building
Lot Description Back Yard, Cul-De-Sac, Front Yard, Landscaped, Level
Story Two
Foundation Slab
Sewer Septic Tank
Water Public
Architectural Style Traditional
Level or Stories Two
Structure Type Brick 4 Sides
New Construction No
Construction Status Updated/Remodeled
Schools
Elementary Schools Sharon - Walton
Middle Schools Loganville
High Schools Loganville
Others
Senior Community no
Restrictions false
Tax ID N011E00000013000
Special Listing Condition None
Read Less

Bought with Ansley Real Estate| Christie's International Real Estate




