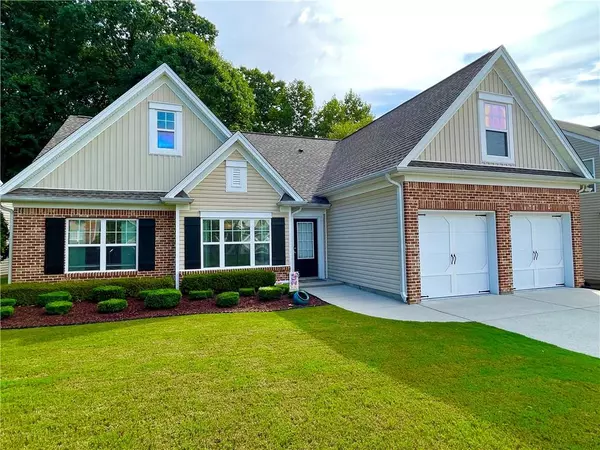For more information regarding the value of a property, please contact us for a free consultation.
2537 Gristhaven LN Buford, GA 30519
Want to know what your home might be worth? Contact us for a FREE valuation!

Our team is ready to help you sell your home for the highest possible price ASAP
Key Details
Sold Price $405,000
Property Type Single Family Home
Sub Type Single Family Residence
Listing Status Sold
Purchase Type For Sale
Square Footage 1,875 sqft
Price per Sqft $216
Subdivision Mill Creek Plantation
MLS Listing ID 7084448
Sold Date 08/26/22
Style Ranch
Bedrooms 4
Full Baths 2
Construction Status Resale
HOA Fees $600
HOA Y/N Yes
Year Built 2004
Annual Tax Amount $2,979
Tax Year 2021
Lot Size 6,098 Sqft
Acres 0.14
Property Description
This home will literally take your breath away! The maintenance of this property has been superb, and it is TOTALLY MOVE IN READY!! HARD TO FIND ranch home in outstanding Mountain View Schools! Beautiful open space ushers you in! There is a BIG VAULTED FIRESIDE FAMILY ROOM, a spacious eat in kitchen, and LARGE MASTER SUITE ON THE MAIN LEVEL! The Master Bath features dual vanities, a garden tub, a separate shower, and a LARGE WALK IN CLOSET! There is a picturesque dining room and foyer with fantastic and classy flooring! All of the bedrooms are split from the Master making it extra private. There is a BIG BONUS ROOM/4TH BEDROOM with a Large Closet that would make the perfect teen suite, sewing room, office, or playroom. The back yard it TOTALLY FENCED IN with a large patio that is ideal for cooking out! Mill Creek Plantation is a GORGEOUS SWIM/TENNIS COMMUNITY with wonderful sidewalks and street lights. So much care has been put into this home! STAINLESS STEEL WASHER AND DRYER WILL REMAIN FOR BUYER!!! NEST DOORBELL WILL REMAIN FOR BUYER!!! NEW WATER HEATER (in May 2020), NEW HVAC SYSTEM (in 2021), and ARCHITECTURAL SHINGLE ROOF (only 4 years old)!!! CLOSE TO MALL OF GA, MOUNTAIN VIEW HIGH SCHOOL, AND NEW GRAVEL SPRINGS EXIT ON 85!
Location
State GA
County Gwinnett
Lake Name None
Rooms
Bedroom Description Master on Main, Split Bedroom Plan
Other Rooms None
Basement None
Main Level Bedrooms 3
Dining Room Separate Dining Room
Interior
Interior Features Disappearing Attic Stairs, Entrance Foyer, Vaulted Ceiling(s), Walk-In Closet(s)
Heating Central
Cooling Ceiling Fan(s), Central Air
Flooring Carpet, Ceramic Tile, Other
Fireplaces Number 1
Fireplaces Type Family Room
Window Features Double Pane Windows
Appliance Dishwasher, Disposal, Electric Oven, Electric Range, Microwave
Laundry Main Level
Exterior
Exterior Feature None
Parking Features Attached, Garage
Garage Spaces 2.0
Fence Back Yard
Pool None
Community Features Homeowners Assoc, Near Schools, Near Shopping, Playground, Pool, Sidewalks, Street Lights, Tennis Court(s)
Utilities Available Cable Available, Electricity Available, Natural Gas Available, Phone Available, Sewer Available, Underground Utilities, Water Available
Waterfront Description None
View Other
Roof Type Composition
Street Surface Paved
Accessibility None
Handicap Access None
Porch Patio
Total Parking Spaces 2
Building
Lot Description Back Yard, Private
Story One
Foundation None
Sewer Public Sewer
Water Public
Architectural Style Ranch
Level or Stories One
Structure Type Brick Front
New Construction No
Construction Status Resale
Schools
Elementary Schools Freeman'S Mill
Middle Schools Twin Rivers
High Schools Mountain View
Others
HOA Fee Include Swim/Tennis
Senior Community no
Restrictions false
Tax ID R7136 061
Special Listing Condition None
Read Less

Bought with Compass




