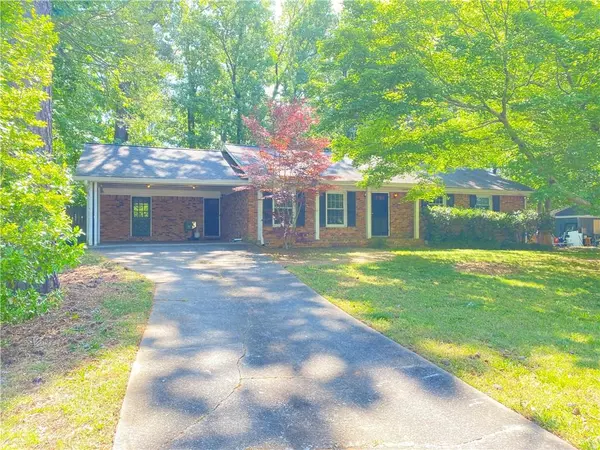For more information regarding the value of a property, please contact us for a free consultation.
1729 Kimberly DR SW Marietta, GA 30008
Want to know what your home might be worth? Contact us for a FREE valuation!

Our team is ready to help you sell your home for the highest possible price ASAP
Key Details
Sold Price $259,000
Property Type Single Family Home
Sub Type Single Family Residence
Listing Status Sold
Purchase Type For Sale
Square Footage 1,515 sqft
Price per Sqft $170
Subdivision Westgate
MLS Listing ID 7046852
Sold Date 08/30/22
Style Ranch
Bedrooms 3
Full Baths 2
Construction Status Resale
HOA Y/N No
Year Built 1963
Annual Tax Amount $579
Tax Year 2021
Lot Size 10,018 Sqft
Acres 0.23
Property Description
Great starter home or rental investment. Four sided brick ranch in a quiet neighborhood just off of Powder Springs Road, only a few minutes from the Marietta Square. Three bedrooms, two full baths, pine-paneled den with fireplace and built-ins. Open living and dining room with great light. Hardwoods are in great shape, but the home does need some updating overall. Sunroom on the back is not heated or cooled and needs roof, ceiling, and floor repair. Double pane window replacement has already been done. Large backyard. The home is being sold as-is.
Location
State GA
County Cobb
Lake Name None
Rooms
Bedroom Description Master on Main
Other Rooms Shed(s)
Basement Crawl Space, Exterior Entry
Main Level Bedrooms 3
Dining Room Open Concept
Interior
Interior Features Bookcases, Disappearing Attic Stairs, Entrance Foyer
Heating Central, Forced Air, Natural Gas
Cooling Ceiling Fan(s), Central Air
Flooring Ceramic Tile, Hardwood
Fireplaces Number 1
Fireplaces Type Glass Doors
Window Features Double Pane Windows, Insulated Windows
Appliance Dishwasher, Electric Range, Gas Water Heater, Range Hood
Laundry Laundry Room, Main Level, Mud Room
Exterior
Exterior Feature None
Parking Features Carport
Fence Back Yard, Chain Link, Wood
Pool None
Community Features Street Lights
Utilities Available Cable Available, Electricity Available, Natural Gas Available, Phone Available, Sewer Available, Water Available
Waterfront Description None
View Rural
Roof Type Composition, Shingle
Street Surface Paved
Accessibility None
Handicap Access None
Porch Front Porch
Total Parking Spaces 2
Building
Lot Description Back Yard, Front Yard, Wooded
Story One
Foundation Brick/Mortar
Sewer Public Sewer
Water Public
Architectural Style Ranch
Level or Stories One
Structure Type Brick 4 Sides
New Construction No
Construction Status Resale
Schools
Elementary Schools Cheatham Hill
Middle Schools Smitha
High Schools Osborne
Others
Senior Community no
Restrictions false
Tax ID 19033200490
Acceptable Financing Cash, Conventional
Listing Terms Cash, Conventional
Financing no
Special Listing Condition None
Read Less

Bought with Main Street Renewal, LLC.
GET MORE INFORMATION





