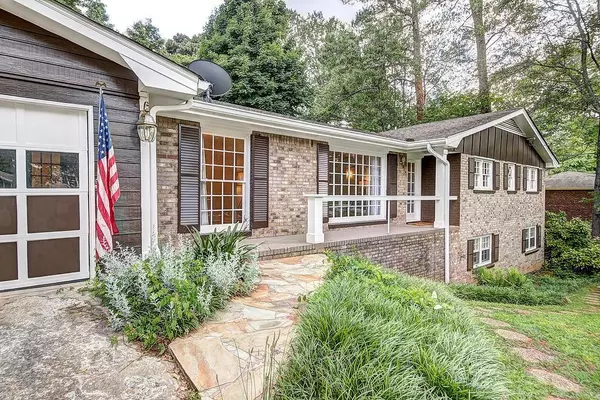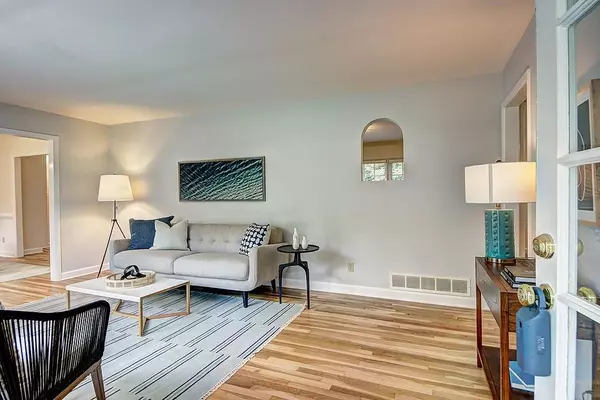For more information regarding the value of a property, please contact us for a free consultation.
120 Deerwood CIR SE Smyrna, GA 30082
Want to know what your home might be worth? Contact us for a FREE valuation!

Our team is ready to help you sell your home for the highest possible price ASAP
Key Details
Sold Price $480,200
Property Type Single Family Home
Sub Type Single Family Residence
Listing Status Sold
Purchase Type For Sale
Square Footage 2,981 sqft
Price per Sqft $161
Subdivision Deerwood
MLS Listing ID 7063148
Sold Date 08/30/22
Style Ranch
Bedrooms 4
Full Baths 3
Construction Status Resale
HOA Y/N No
Year Built 1966
Annual Tax Amount $392
Tax Year 2021
Lot Size 10,811 Sqft
Acres 0.2482
Property Description
Newly Renovated 4-sided brick Ranch style home w/a fully finished Basement, including Office and Home Theater Room! Highly sought out area conveniently located to Historic Old Covered Bridge, Silver Comet Trail, Truist Park as well as I-75 & I-285. The large open Kitchen has new white cabinets w/soft close doors & drawers, quartz countertops w/large stainless sink & all new stainless steel appliances including fridge! Beautiful enlarged Master Bath includes oversized tile shower, soaking tub and all new fixtures & finishes. Original white oak hardwood floors have been refinished in Living, Dining, hallway & all 3 Bedrooms. The interior doors throughout have been upgraded to six panel solid core wood. Convenient updated Jack & Jill Bath between secondary Bedrooms. As an added BONUS there's also an Apartment in Basement, perfect for rental or mother-in-law suite and is complete with Kitchen & Laundry Room appliances. Apartment also has private entrance & parking. Don't forget to check out the large wooden deck off the Kitchen with stone patio....offers privacy and shade for hot summer evenings!
Location
State GA
County Cobb
Lake Name None
Rooms
Bedroom Description In-Law Floorplan, Master on Main
Other Rooms None
Basement Finished, Finished Bath, Full
Main Level Bedrooms 3
Dining Room Separate Dining Room
Interior
Interior Features Other
Heating Central
Cooling Ceiling Fan(s)
Flooring Hardwood
Fireplaces Type None
Window Features None
Appliance Dishwasher, Electric Range, Refrigerator
Laundry Laundry Room, Main Level
Exterior
Exterior Feature Private Yard
Parking Features Attached, Garage, Garage Door Opener, Garage Faces Front
Garage Spaces 2.0
Fence None
Pool None
Community Features Near Schools, Near Shopping, Near Trails/Greenway
Utilities Available Cable Available, Electricity Available, Phone Available, Sewer Available, Underground Utilities, Water Available
Waterfront Description None
View Trees/Woods
Roof Type Composition
Street Surface Paved
Accessibility None
Handicap Access None
Porch Deck
Total Parking Spaces 2
Building
Lot Description Back Yard
Story One
Foundation See Remarks
Sewer Public Sewer
Water Public
Architectural Style Ranch
Level or Stories One
Structure Type Brick 4 Sides
New Construction No
Construction Status Resale
Schools
Elementary Schools King Springs
Middle Schools Griffin
High Schools Campbell
Others
Senior Community no
Restrictions false
Tax ID 17024100100
Special Listing Condition None
Read Less

Bought with Coldwell Banker Realty
GET MORE INFORMATION





