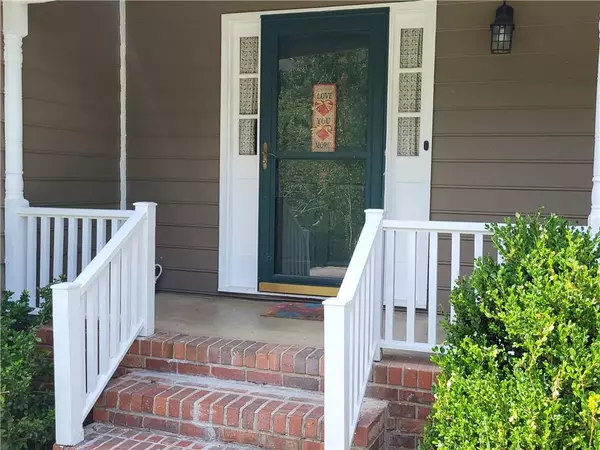For more information regarding the value of a property, please contact us for a free consultation.
1388 Fairfield DR SW Lilburn, GA 30047
Want to know what your home might be worth? Contact us for a FREE valuation!

Our team is ready to help you sell your home for the highest possible price ASAP
Key Details
Sold Price $390,000
Property Type Single Family Home
Sub Type Single Family Residence
Listing Status Sold
Purchase Type For Sale
Square Footage 2,204 sqft
Price per Sqft $176
Subdivision Manchester
MLS Listing ID 7082487
Sold Date 08/26/22
Style Traditional
Bedrooms 5
Full Baths 3
Construction Status Resale
HOA Y/N No
Year Built 1980
Annual Tax Amount $2,800
Tax Year 2021
Lot Size 0.440 Acres
Acres 0.44
Property Description
Great Home in Brookwood Dist. LOOK AT THE NEW FEATURES New hardwoods, renovated master bath, renovated hall bathroom, windows replaced, new insulated garage door, UV light in main HVAC, new architectural shingle roof with lifetime vent boots and ridge vent, renovated 3rd bath, new can lights in family room and kitchen with dimmers, added two rooms above bedroom side of house, attic access behind the built in bookshelves, custom stairway with oak steps, handrail and metal balusters, custom book shelf incorporated into stair wall, hidden storage area behind paneled stairs and two drawers under first stair step, covered area outside of back door leading to deck, fire pit, new sidewalk in front, septic system pumped every 3 to 5 years, larger water heater, wired for AT&T fiber and Comcast cable internet, zoned HVAC (heat pump) units for both upper levels of house; Tiled breakfast nook area and in laundry room Updated 6/29/22, Renovated laundry room in 2021 - 2 built-in desks and cubby storage system, customized barn door, usable shelving space/cabinets in laundry room, Renovated kitchen in 2018, oak cabinets including hidden corner cabinet, new microwave, new Bosch dishwasher, custom closet organizers in all bedroom closets, replaced deck boards April 2022 with new pressure treated boards, main HVAC system inspected and serviced April 2022, All rooms and halls repainted Dec. 2021 -June 2022, THIS IS REALLY A GREAT HOME AND A "MUST SEE". Temporarily Off Market
Location
State GA
County Gwinnett
Lake Name None
Rooms
Bedroom Description Master on Main
Other Rooms None
Basement Crawl Space, Exterior Entry
Main Level Bedrooms 3
Dining Room Seats 12+, Separate Dining Room
Interior
Interior Features Beamed Ceilings, Bookcases, Cathedral Ceiling(s)
Heating Central, Forced Air, Natural Gas, Zoned
Cooling Ceiling Fan(s), Central Air, Zoned
Flooring Ceramic Tile, Hardwood
Fireplaces Number 1
Fireplaces Type Living Room
Window Features Insulated Windows
Appliance Dishwasher, Electric Range, Gas Water Heater, Microwave
Laundry Laundry Room
Exterior
Exterior Feature Private Front Entry, Private Rear Entry, Storage
Parking Features Driveway, Garage, Garage Door Opener, Garage Faces Front, Kitchen Level
Garage Spaces 2.0
Fence None
Pool None
Community Features None
Utilities Available Cable Available, Electricity Available, Natural Gas Available
Waterfront Description None
View Other
Roof Type Composition
Street Surface Asphalt
Accessibility None
Handicap Access None
Porch Covered, Deck, Rear Porch
Total Parking Spaces 2
Building
Lot Description Back Yard, Front Yard, Sloped
Story Two
Foundation Block, Brick/Mortar
Sewer Septic Tank
Water Public
Architectural Style Traditional
Level or Stories Two
Structure Type Other
New Construction No
Construction Status Resale
Schools
Elementary Schools Head
Middle Schools Five Forks
High Schools Brookwood
Others
Senior Community no
Restrictions false
Tax ID R6085 036
Special Listing Condition None
Read Less

Bought with Coldwell Banker Realty
GET MORE INFORMATION





