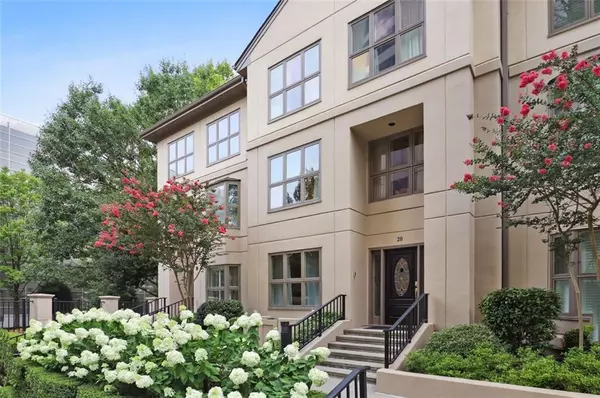For more information regarding the value of a property, please contact us for a free consultation.
3475 OAK VALLEY RD NE #20 Atlanta, GA 30326
Want to know what your home might be worth? Contact us for a FREE valuation!

Our team is ready to help you sell your home for the highest possible price ASAP
Key Details
Sold Price $650,000
Property Type Townhouse
Sub Type Townhouse
Listing Status Sold
Purchase Type For Sale
Square Footage 2,245 sqft
Price per Sqft $289
Subdivision The Oaks At Buckhead
MLS Listing ID 7084051
Sold Date 09/09/22
Style Contemporary/Modern, Townhouse
Bedrooms 3
Full Baths 2
Half Baths 1
Construction Status Resale
HOA Fees $1,118
HOA Y/N Yes
Year Built 1992
Annual Tax Amount $4,972
Tax Year 2021
Lot Size 2,265 Sqft
Acres 0.052
Property Description
A rare Buckhead townhome thoughtfully designed and updated with a modern flair. Beautifully
appointed main level includes a formal DR, gourmet kitchen w/custom cabinetry which opens to the
Great Room with its grand FP all just steps from the private terrace. On the 2nd floor landing find the
laundry and built in office artfully concealed behind custom doors, along with a cozy sitting area. Relax in the light filled primary BR with its
elegant bath, FP & custom closets. 2 BRs on the 3rd floor share an updated bath. Bonus space for
media or music. Storage galore, 2 deeded spaces, 24 hr concierge and an abundance of community amenities: Exercise facility with steam room, business center, sophisticated clubroom and salt water pool. Walk or short drive Buckhead's best shopping & restaurants.
Location
State GA
County Fulton
Lake Name None
Rooms
Bedroom Description Oversized Master
Other Rooms None
Basement None
Dining Room Separate Dining Room
Interior
Interior Features High Ceilings 10 ft Main, High Ceilings 10 ft Upper, Low Flow Plumbing Fixtures, Double Vanity, Entrance Foyer
Heating Central, Forced Air, Heat Pump
Cooling Heat Pump, Central Air
Flooring Ceramic Tile, Hardwood, Other
Fireplaces Number 2
Fireplaces Type Great Room, Master Bedroom, Wood Burning Stove
Window Features None
Appliance Dishwasher, Disposal, Electric Range, Electric Oven, Refrigerator, Microwave, Electric Water Heater, Self Cleaning Oven
Laundry Common Area, Upper Level
Exterior
Exterior Feature Private Rear Entry, Courtyard
Parking Features Assigned, Garage, Covered, Deeded
Garage Spaces 2.0
Fence Wrought Iron, Fenced
Pool In Ground
Community Features Business Center, Clubhouse, Concierge, Gated, Guest Suite, Fitness Center, Pool, Near Marta, Near Shopping, Catering Kitchen, Homeowners Assoc, Public Transportation
Utilities Available Cable Available, Sewer Available, Water Available, Electricity Available, Phone Available
Waterfront Description None
View City
Roof Type Composition
Street Surface Paved
Accessibility None
Handicap Access None
Porch Patio
Total Parking Spaces 2
Private Pool false
Building
Lot Description Landscaped
Story Three Or More
Foundation Slab
Sewer Public Sewer
Water Public
Architectural Style Contemporary/Modern, Townhouse
Level or Stories Three Or More
Structure Type Stucco
New Construction No
Construction Status Resale
Schools
Elementary Schools Sarah Rawson Smith
Middle Schools Willis A. Sutton
High Schools North Atlanta
Others
HOA Fee Include Insurance, Maintenance Structure, Maintenance Grounds, Pest Control, Receptionist, Reserve Fund, Sewer, Swim/Tennis, Termite, Trash
Senior Community no
Restrictions true
Tax ID 17 004500050022
Ownership Condominium
Financing no
Special Listing Condition None
Read Less

Bought with Harry Norman Realtors




