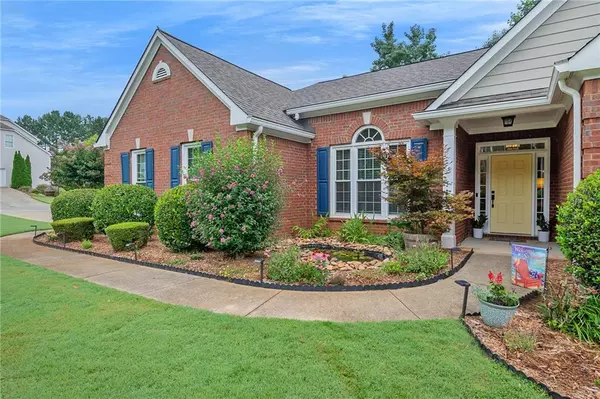For more information regarding the value of a property, please contact us for a free consultation.
3410 Glenside CT Alpharetta, GA 30004
Want to know what your home might be worth? Contact us for a FREE valuation!

Our team is ready to help you sell your home for the highest possible price ASAP
Key Details
Sold Price $525,000
Property Type Single Family Home
Sub Type Single Family Residence
Listing Status Sold
Purchase Type For Sale
Square Footage 2,135 sqft
Price per Sqft $245
Subdivision Chadbourne
MLS Listing ID 7093070
Sold Date 09/12/22
Style Ranch,Traditional
Bedrooms 3
Full Baths 2
Half Baths 1
Construction Status Resale
HOA Fees $750
HOA Y/N Yes
Originating Board First Multiple Listing Service
Year Built 1999
Annual Tax Amount $3,135
Tax Year 2021
Lot Size 0.300 Acres
Acres 0.3
Property Description
Stunning Ranch sited on a level, corner lot! Desirable floor plan designed with cathedral ceilings throughout! Modern chef's kitchen with new soft-close white cabinetry, granite countertops with complementing gray subway tile backsplash, comfort height working bar, and stainless steel appliances. The casual dining area off the kitchen opens to the fireside family and adjoining dining room - ideal for hosting parties & holidays. French doors lead to a private office where picture windows allow for natural light and overlook the backyard. Serene Owner's Suite with an updated spa-like bath hosts a dual granite vanity with dressing vanity, frameless glass & tile shower, soaking tub, and large walk-in closet. Split-bedroom design offers privacy to the Owner's Suite. Two secondary bedrooms share an updated jack-n-jill bath. A powder room for guests off the foyer. Easy transition from the two-car garage into the mud/laundry room. Beautiful curb appeal with established gardens, plantings, lush grass, koi pond, and walkways. A private patio & backyard to enjoy, fully enclosed with new wood privacy fence. Thoughtful upgrades include newer LVP & carpet, Trane A/C unit, water heater, roof with gutter leaf guard, double-hung energy windows plus interior updates of today's new home styles. Pride in ownership reflects throughout this well-cared-for home, ready for new owners. Established neighborhood with swim, tennis & playground amenities. Ideal location in Forsyth County with nearby Halcyon, the Greenway, and GA-400!
Location
State GA
County Forsyth
Lake Name None
Rooms
Bedroom Description Master on Main,Sitting Room,Split Bedroom Plan
Other Rooms None
Basement None
Main Level Bedrooms 3
Dining Room Seats 12+, Separate Dining Room
Interior
Interior Features Cathedral Ceiling(s), Crown Molding, Double Vanity, Entrance Foyer, High Ceilings 10 ft Main, High Speed Internet, Tray Ceiling(s), Walk-In Closet(s)
Heating Forced Air, Natural Gas
Cooling Ceiling Fan(s), Central Air
Flooring Carpet, Ceramic Tile, Hardwood, Laminate
Fireplaces Number 1
Fireplaces Type Factory Built, Family Room, Gas Log
Window Features Double Pane Windows
Appliance Dishwasher, Gas Range, Microwave
Laundry Laundry Room, Main Level
Exterior
Exterior Feature Garden, Lighting, Private Front Entry, Private Yard, Rain Gutters
Parking Features Attached, Garage, Garage Door Opener, Garage Faces Side, Kitchen Level, Level Driveway
Garage Spaces 2.0
Fence Back Yard, Fenced, Privacy, Wood
Pool None
Community Features Homeowners Assoc, Near Schools, Near Shopping, Near Trails/Greenway, Playground, Pool, Sidewalks, Street Lights, Tennis Court(s)
Utilities Available Cable Available, Electricity Available, Natural Gas Available, Phone Available, Sewer Available, Water Available
Waterfront Description None
View Other
Roof Type Composition,Ridge Vents
Street Surface Paved
Accessibility Accessible Entrance
Handicap Access Accessible Entrance
Porch Covered, Patio
Private Pool false
Building
Lot Description Back Yard, Corner Lot, Front Yard, Landscaped, Level
Story One
Foundation Slab
Sewer Public Sewer
Water Public
Architectural Style Ranch, Traditional
Level or Stories One
Structure Type Brick Front,Cement Siding
New Construction No
Construction Status Resale
Schools
Elementary Schools Brandywine
Middle Schools Desana
High Schools Denmark High School
Others
HOA Fee Include Swim,Tennis,Trash
Senior Community no
Restrictions false
Tax ID 020 551
Special Listing Condition None
Read Less

Bought with Keller Williams Realty Chattahoochee North, LLC




