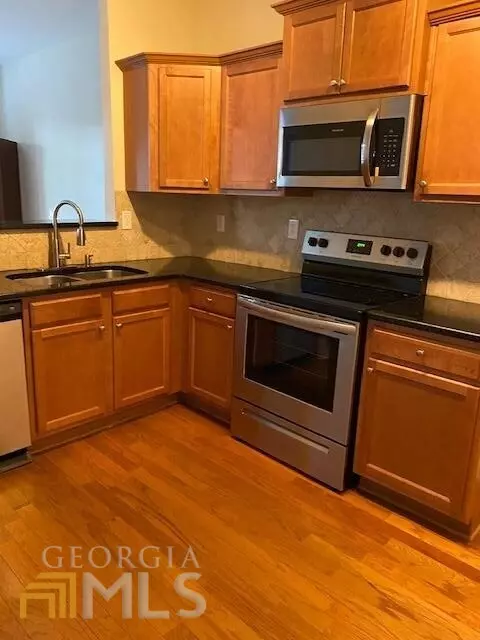For more information regarding the value of a property, please contact us for a free consultation.
4919 Chaucery Norcross, GA 30071
Want to know what your home might be worth? Contact us for a FREE valuation!

Our team is ready to help you sell your home for the highest possible price ASAP
Key Details
Sold Price $325,000
Property Type Townhouse
Sub Type Townhouse
Listing Status Sold
Purchase Type For Sale
Square Footage 1,538 sqft
Price per Sqft $211
Subdivision Creekside Villas
MLS Listing ID 20063397
Sold Date 09/14/22
Style Brick 4 Side,Traditional
Bedrooms 3
Full Baths 2
Half Baths 1
HOA Fees $1,296
HOA Y/N Yes
Originating Board Georgia MLS 2
Year Built 2006
Annual Tax Amount $3,316
Tax Year 2021
Lot Size 871 Sqft
Acres 0.02
Lot Dimensions 871.2
Property Description
This lovely home is move-in ready, all electric home with stainless appliances, hot water tank, and carpet less than 3 years old, hardwoods on the main level, granite countertops, spacious floorplan which features a wood burning fireplace in the family room. Separate tub and shower in the master bedroom. Secondary bedrooms around corner from the master bedroom. Laundry located upstairs. Single garage on the kitchen level as well as space for two additional cars in the driveway. Also, this community has the unique feature of extended parking area for your guest.
Location
State GA
County Gwinnett
Rooms
Basement None
Dining Room Separate Room
Interior
Interior Features Soaking Tub, Separate Shower, Walk-In Closet(s)
Heating Electric, Central, Heat Pump
Cooling Ceiling Fan(s), Central Air
Flooring Hardwood, Carpet
Fireplaces Number 1
Fireplaces Type Family Room, Factory Built
Fireplace Yes
Appliance Electric Water Heater, Dishwasher, Disposal, Microwave, Stainless Steel Appliance(s)
Laundry Laundry Closet, Upper Level
Exterior
Parking Features Attached, Garage
Garage Spaces 2.0
Community Features Sidewalks, Street Lights
Utilities Available Cable Available
View Y/N No
Roof Type Composition
Total Parking Spaces 2
Garage Yes
Private Pool No
Building
Lot Description Level
Faces I85N to Exit 99 - Jimmy Carter Blvd, Left on Jimmy Carter Blvd, Right onto Buford Hwy, Right in 2.6 miles onto Pittman Circle, 1st left onto Sudbury Trace, Left onto Chaucery Lane, Property on the right.
Foundation Slab
Sewer Public Sewer
Water Public
Structure Type Brick
New Construction No
Schools
Elementary Schools Berkeley Lake
Middle Schools Duluth
High Schools Duluth
Others
HOA Fee Include Maintenance Grounds
Tax ID R6257 151
Acceptable Financing Cash, Conventional, FHA
Listing Terms Cash, Conventional, FHA
Special Listing Condition Resale
Read Less

© 2025 Georgia Multiple Listing Service. All Rights Reserved.




