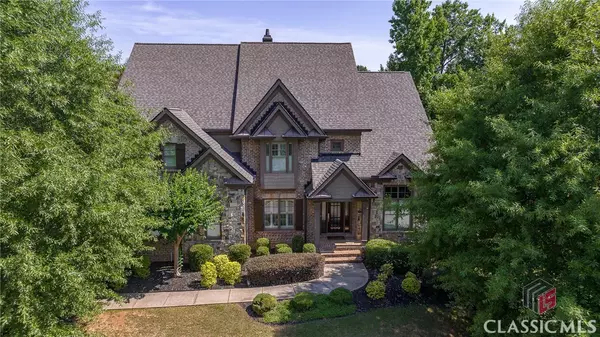Bought with Ansley Real Estate Christie's Int'l Real Estate
For more information regarding the value of a property, please contact us for a free consultation.
1150 Westminster TER Watkinsville, GA 30677
Want to know what your home might be worth? Contact us for a FREE valuation!

Our team is ready to help you sell your home for the highest possible price ASAP
Key Details
Sold Price $970,000
Property Type Single Family Home
Sub Type Single Family Residence
Listing Status Sold
Purchase Type For Sale
Square Footage 5,584 sqft
Price per Sqft $173
Subdivision Rowan Oak
MLS Listing ID 1000135
Sold Date 09/15/22
Style Craftsman,Traditional
Bedrooms 6
Full Baths 4
Half Baths 1
HOA Fees $126/ann
HOA Y/N Yes
Year Built 2006
Annual Tax Amount $5,827
Tax Year 2021
Lot Size 0.330 Acres
Acres 0.33
Property Description
Better than new in Oconee County's most desirable neighborhood ! Rowan Oak is the gated/swim/tennis community that continues to see rising values because of its appeal on so many levels. Tucked away on one of the low traffic side streets is a hidden gem at 1150 Westminster Terrace. Designed like it came out of Southern Living Magazine, you will love all the elegant touches and the whole family will swoon over one of the coolest basements anywhere. 1150 Westminster is a low maintenance property so instead of doing yard work all weekend you can walk 75 yards up to the pool and have fun with your neighbors. Zoned for the top ranked schools in the state and just minutes from downtown Athens and The University of Georgia, it's no wonder that so many UGA coaches call Rowan Oak home. Style, quality, and location are all here at 1150 Westminster Terrace in prestigious Rowan Oak so get in now and live the life you dreamed of living.
Location
State GA
County Oconee Co.
Community Street Lights, Sidewalks
Rooms
Basement Bathroom, Bedroom, Exterior Entry, Finished, Garage Access, Interior Entry
Main Level Bedrooms 1
Interior
Interior Features Wet Bar, Built-in Features, Tray Ceiling(s), Ceiling Fan(s), Custom Cabinets, Fireplace, High Ceilings, High Speed Internet, Kitchen Island, Pantry, Solid Surface Counters, Cable TV, Vaulted Ceiling(s), Entrance Foyer, Eat-in Kitchen, Main Level Primary, Storage
Heating Electric, Multiple Heating Units
Cooling Electric, Multi Units
Flooring Carpet, Marble, Tile, Wood
Fireplaces Type Two, Gas Log, Living Room, Basement
Fireplace Yes
Appliance Built-In Oven, Dishwasher, Disposal, Gas Range, Microwave
Exterior
Exterior Feature Fence, Sprinkler/Irrigation, Patio, See Remarks
Parking Features Attached, Finished Garage, Garage, Garage Door Opener, Parking Available
Garage Spaces 3.0
Garage Description 3.0
Pool Association
Community Features Street Lights, Sidewalks
Utilities Available Cable Available
Amenities Available Clubhouse, Pool, Sidewalks, Tennis Court(s), Gated
Water Access Desc Public
Porch Patio
Total Parking Spaces 4
Building
Lot Description Level
Entry Level Three Or More
Foundation Basement
Sewer Private Sewer
Water Public
Architectural Style Craftsman, Traditional
Level or Stories Three Or More
Schools
Elementary Schools Rocky Branch Elementary
Middle Schools Malcom Bridge Middle
High Schools North Oconee
Others
HOA Fee Include Common Areas,Insurance,Pool(s),Tennis Courts
Tax ID C01-AB0-52
Financing Conventional
Special Listing Condition None
Read Less





