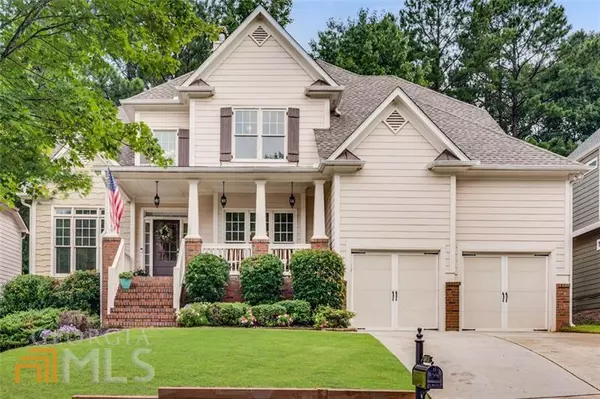Bought with Zach Payne • Keller Williams Community Ptnr
For more information regarding the value of a property, please contact us for a free consultation.
3815 Suwanee Mill DR Buford, GA 30518
Want to know what your home might be worth? Contact us for a FREE valuation!

Our team is ready to help you sell your home for the highest possible price ASAP
Key Details
Sold Price $515,000
Property Type Single Family Home
Sub Type Single Family Residence
Listing Status Sold
Purchase Type For Sale
Square Footage 2,694 sqft
Price per Sqft $191
Subdivision Morningbrooke
MLS Listing ID 10073613
Sold Date 09/15/22
Style Traditional
Bedrooms 5
Full Baths 3
Construction Status Resale
HOA Fees $650
HOA Y/N Yes
Year Built 2004
Annual Tax Amount $4,539
Tax Year 2021
Lot Size 7,405 Sqft
Property Description
Stunning home in the highly sought after Morningbrooke Community. 2 story foyer, refinished hardwood floors, vaulted 5th Bedroom/office/flex space, full bath, beautiful dining room with tray ceiling, large family room with lots of natural light, and picture window overlooking the private fenced and wooded backyard. Main level also features a recently renovated spacious kitchen with white cabinetry, upgraded stainless appliances, quartz countertops and a separate laundry room. Charming two-sided fireplace looking from the family room into the kitchen sitting area. Upstairs showcases a large owner's suite with dual vanities, tile shower and separate jetted tub, 3 additional bedrooms and a bath with dual vanities. A full unfinished daylight basement is ready to complete. The community features a swimming pool, tennis courts, a playground & nature trail.
Location
State GA
County Gwinnett
Rooms
Basement Bath/Stubbed, Interior Entry, Partial
Main Level Bedrooms 1
Interior
Interior Features Tray Ceiling(s), High Ceilings, Double Vanity, Soaking Tub, Separate Shower, Walk-In Closet(s)
Heating Natural Gas
Cooling Ceiling Fan(s), Central Air
Flooring Hardwood, Tile, Carpet
Fireplaces Number 1
Exterior
Parking Features Attached, Garage Door Opener, Garage
Garage Spaces 2.0
Fence Back Yard
Community Features Playground, Tennis Court(s)
Utilities Available Underground Utilities, Cable Available, Electricity Available, Natural Gas Available, Phone Available, Sewer Available, Water Available
Roof Type Composition
Building
Story Two
Sewer Public Sewer
Level or Stories Two
Construction Status Resale
Schools
Elementary Schools Sugar Hill
Middle Schools Lanier
High Schools Lanier
Others
Financing Conventional
Read Less

© 2024 Georgia Multiple Listing Service. All Rights Reserved.




